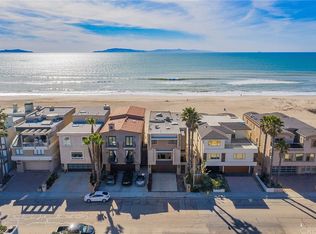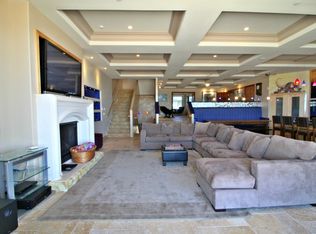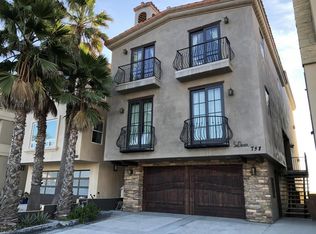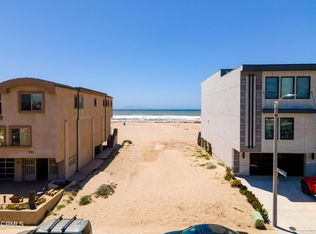Sold for $4,820,000 on 09/16/25
Listing Provided by:
Donna McGuire DRE #01920352 805-616-3671,
RE/MAX Gold Coast-Beach Office,
Ann Howarth DRE #01412324 805-216-4580,
RE/MAX Gold Coast-Beach Office
Bought with: RE/MAX Gold Coast-Beach Office
$4,820,000
731 Mandalay Beach Rd, Oxnard, CA 93035
4beds
3,866sqft
Single Family Residence
Built in 2004
3,765 Square Feet Lot
$4,701,900 Zestimate®
$1,247/sqft
$7,374 Estimated rent
Home value
$4,701,900
$4.28M - $5.17M
$7,374/mo
Zestimate® history
Loading...
Owner options
Explore your selling options
What's special
Introducing your dream beachfront paradise! This stunning Newly remodeled 4 bedroom, 4 bath home is the ultimate retreat for luxury living, offering breathtaking ocean views and direct beach access. Step inside and be captivated by the spacious, elegantly designed living areas, ideal for entertaining guests or unwinding with family. The expansive kitchen boasts top-of-the-line appliances and a breakfast bar for casual dining, while the dining area offers an intimate setting for memorable meals. Relax in the lavish master suite, complete with a private balcony overlooking the serene ocean, and indulge in the luxurious en-suite bath with a spa-like atmosphere. Three additional bedrooms provide ample space and comfort for family and guests. Entertainment is taken to the next level with a dedicated theater room, perfect for movie nights or watching the big game in style. The game room offers endless fun with a pool table, arcade games, and more, ensuring that every day feels like a vacation. Step outside to the expansive patio and immerse yourself in the beauty of beachfront living. Whether you're hosting a summer barbecue or simply basking in the sun, the outdoor space is designed for enjoyment and relaxation. Rare 45 ft easement across beach for unobstructed views.Beautiful sunrises can be enjoyed on the front deck off the two upstairs bedrooms. This exceptional property also features a private garage, ensuring convenient parking and storage for all your beach gear. Plus, with easy access to nearby restaurants, shops, and entertainment, you'll enjoy the best of coastal living right at your doorstep.Don't miss this amazing opportunity.
Zillow last checked: 8 hours ago
Listing updated: September 17, 2025 at 05:13am
Listing Provided by:
Donna McGuire DRE #01920352 805-616-3671,
RE/MAX Gold Coast-Beach Office,
Ann Howarth DRE #01412324 805-216-4580,
RE/MAX Gold Coast-Beach Office
Bought with:
Donna McGuire, DRE #01920352
RE/MAX Gold Coast-Beach Office
Source: CRMLS,MLS#: V1-24178 Originating MLS: California Regional MLS (Ventura & Pasadena-Foothills AORs)
Originating MLS: California Regional MLS (Ventura & Pasadena-Foothills AORs)
Facts & features
Interior
Bedrooms & bathrooms
- Bedrooms: 4
- Bathrooms: 4
- Full bathrooms: 4
Primary bedroom
- Features: Primary Suite
Bathroom
- Features: Bidet, Bathroom Exhaust Fan, Bathtub, Dual Sinks, Full Bath on Main Level, Granite Counters, Heated Floor, Jetted Tub, Linen Closet, Multiple Shower Heads
Kitchen
- Features: Kitchen Island, Kitchen/Family Room Combo, Pots & Pan Drawers, Stone Counters, Remodeled, Updated Kitchen, Walk-In Pantry
Other
- Features: Walk-In Closet(s)
Pantry
- Features: Walk-In Pantry
Heating
- Radiant
Cooling
- See Remarks
Appliances
- Included: 6 Burner Stove, Dishwasher, Gas Cooktop, Gas Range, Gas Water Heater, High Efficiency Water Heater, Refrigerator, Self Cleaning Oven, Water To Refrigerator, Water Heater
- Laundry: Laundry Room
Features
- Wet Bar, Breakfast Bar, Built-in Features, Balcony, Tray Ceiling(s), Central Vacuum, Coffered Ceiling(s), Separate/Formal Dining Room, Eat-in Kitchen, High Ceilings, Multiple Staircases, Quartz Counters, Stone Counters, Recessed Lighting, Wired for Sound, Dressing Area, Primary Suite, Walk-In Pantry, Walk-In Closet(s)
- Flooring: Wood
- Windows: Custom Covering(s)
- Has fireplace: Yes
- Fireplace features: Great Room, Heatilator, Living Room
- Common walls with other units/homes: No One Above,No One Below
Interior area
- Total interior livable area: 3,866 sqft
Property
Parking
- Total spaces: 2
- Parking features: Direct Access, Door-Single, Driveway, Garage, Paved
- Attached garage spaces: 2
Accessibility
- Accessibility features: Accessible Hallway(s)
Features
- Levels: Two
- Stories: 2
- Patio & porch: Rear Porch, Deck, Open, Patio, Rooftop, Terrace
- Pool features: None
- Spa features: None
- Fencing: Vinyl
- Has view: Yes
- View description: City Lights, Coastline, Mountain(s), Ocean, Panoramic, Water
- Has water view: Yes
- Water view: Coastline,Ocean,Water
- Waterfront features: Beach Access, Ocean Access, Ocean Front
Lot
- Size: 3,765 sqft
- Features: Front Yard, Yard
Details
- Parcel number: 1910041215
- Special conditions: Standard
Construction
Type & style
- Home type: SingleFamily
- Architectural style: Contemporary
- Property subtype: Single Family Residence
- Attached to another structure: Yes
Materials
- Stucco
- Roof: Other
Condition
- Year built: 2004
Utilities & green energy
- Sewer: Public Sewer
- Water: Public
Community & neighborhood
Community
- Community features: Biking, Curbs, Fishing, Gutter(s), Hiking, Street Lights, Sidewalks
Location
- Region: Oxnard
Other
Other facts
- Listing terms: Cash,Cash to New Loan,Conventional,Submit
- Road surface type: Paved
Price history
| Date | Event | Price |
|---|---|---|
| 9/16/2025 | Sold | $4,820,000-4.5%$1,247/sqft |
Source: | ||
| 8/28/2025 | Pending sale | $5,049,000-3.8%$1,306/sqft |
Source: | ||
| 8/17/2025 | Listing removed | $5,249,000-5.4%$1,358/sqft |
Source: | ||
| 6/26/2025 | Listed for sale | $5,549,000+27.6%$1,435/sqft |
Source: | ||
| 11/14/2023 | Sold | $4,349,000+13%$1,125/sqft |
Source: Public Record Report a problem | ||
Public tax history
| Year | Property taxes | Tax assessment |
|---|---|---|
| 2025 | $54,683 -2.5% | $4,435,980 +2% |
| 2024 | $56,093 | $4,349,000 -6.3% |
| 2023 | $56,093 +12.6% | $4,641,500 +11.4% |
Find assessor info on the county website
Neighborhood: Oxnard Shores
Nearby schools
GreatSchools rating
- 5/10Christa Mcauliffe Elementary SchoolGrades: K-5Distance: 1.9 mi
- 3/10Fremont Academy of Environmental Science & Innovative DesignGrades: 6-8Distance: 3.4 mi
- 6/10Oxnard High SchoolGrades: 9-12Distance: 2.5 mi
Get a cash offer in 3 minutes
Find out how much your home could sell for in as little as 3 minutes with a no-obligation cash offer.
Estimated market value
$4,701,900
Get a cash offer in 3 minutes
Find out how much your home could sell for in as little as 3 minutes with a no-obligation cash offer.
Estimated market value
$4,701,900



