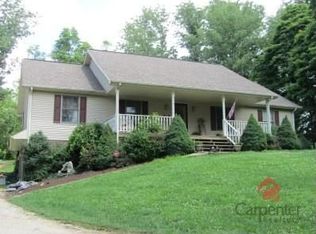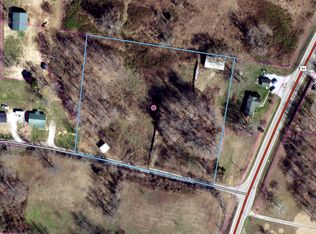This home has been completely transformed and ready for a new buyer to move right on in! 3 bedrooms, 2 baths, 2 car attached garage, sitting on .77 acre. Get a little taste of the country but close to HWY 50 W and HWY 37. 5 year updates: HVAC system, roof, new siding, water heater, family bathroom has been completely remodeled, new master suite with walk-in closet, laundry room has been relocated and updated, nice size mudroom with pantry and additional storage and more! Low taxes! Contact Becky or Danny @ 812-583-9986
This property is off market, which means it's not currently listed for sale or rent on Zillow. This may be different from what's available on other websites or public sources.


