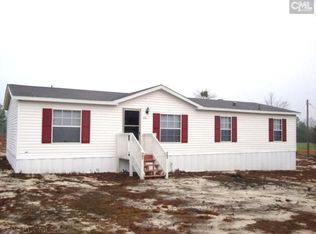Sold for $96,200
$96,200
731 Mackinaw Rd, Batesburg, SC 29006
4beds
1,456sqft
SingleFamily
Built in 2004
1.8 Acres Lot
$95,800 Zestimate®
$66/sqft
$1,577 Estimated rent
Home value
$95,800
$90,000 - $103,000
$1,577/mo
Zestimate® history
Loading...
Owner options
Explore your selling options
What's special
731 Mackinaw Rd, Batesburg, SC 29006 is a single family home that contains 1,456 sq ft and was built in 2004. It contains 4 bedrooms and 2 bathrooms. This home last sold for $96,200 in October 2025.
The Zestimate for this house is $95,800. The Rent Zestimate for this home is $1,577/mo.
Facts & features
Interior
Bedrooms & bathrooms
- Bedrooms: 4
- Bathrooms: 2
- Full bathrooms: 2
- Main level bathrooms: 2
Heating
- Forced air
Cooling
- Central
Appliances
- Included: Dryer, Washer
- Laundry: Main Level, Laundry Closet
Features
- Flooring: Linoleum / Vinyl
- Basement: Crawl Space
- Attic: Pull Down Stairs, Storage
Interior area
- Total interior livable area: 1,456 sqft
Property
Features
- Patio & porch: Patio, Front Porch
- Exterior features: Vinyl
- Fencing: Rear Only-Chain Link
Lot
- Size: 1.80 Acres
Details
- Additional structures: Workshop
- Parcel number: 00820001008
Construction
Type & style
- Home type: SingleFamily
- Architectural style: Ranch, Traditional
Condition
- Year built: 2004
Utilities & green energy
- Sewer: Septic Tank
- Water: Well
Community & neighborhood
Location
- Region: Batesburg
Other
Other facts
- Sewer: Septic Tank
- WaterSource: Well
- RoadSurfaceType: Dirt
- ArchitecturalStyle: Ranch, Traditional
- Appliances: Washer/Dryer
- HeatingYN: true
- CoolingYN: true
- PatioAndPorchFeatures: Patio, Front Porch
- Basement: Crawl Space
- MainLevelBathrooms: 2
- OtherStructures: Workshop
- ParkingFeatures: No Garage
- Cooling: Central Air
- Flooring: Vinyl
- ConstructionMaterials: Vinyl
- Heating: Central
- Attic: Pull Down Stairs, Storage
- LaundryFeatures: Main Level, Laundry Closet
- RoomKitchenFeatures: Pantry, Ceiling Fan(s), Counter Tops-Formica, Cabinets-Natural
- RoomMasterBedroomFeatures: Walk-In Closet(s), Double Vanity, Bath-Private, Tub-Shower
- RoomBedroom2Features: Walk-In Closet(s), Bath-Shared, Tub-Shower, Closet-Private
- RoomBedroom2Level: Main
- RoomBedroom3Level: Main
- RoomDiningRoomLevel: Main
- RoomKitchenLevel: Main
- RoomLivingRoomLevel: Main
- RoomBedroom4Level: Main
- RoomMasterBedroomLevel: Main
- RoomDiningRoomFeatures: Area
- RoomBedroom3Features: Bath-Shared, Closet-Private
- Fencing: Rear Only-Chain Link
- RoomBedroom4Features: Bath-Shared
- RoomLivingRoomFeatures: Ceiling Fan
- Road surface type: Dirt
Price history
| Date | Event | Price |
|---|---|---|
| 10/3/2025 | Sold | $96,200-28.5%$66/sqft |
Source: Public Record Report a problem | ||
| 7/15/2019 | Listing removed | $134,500$92/sqft |
Source: Coldwell Banker Residential Brokerage - Lexington/Lake Murray #472493 Report a problem | ||
| 6/13/2019 | Price change | $134,500-3.2%$92/sqft |
Source: Coldwell Banker Residential Brokerage - Lexington/Lake Murray #472493 Report a problem | ||
| 5/31/2019 | Listed for sale | $139,000$95/sqft |
Source: Coldwell Banker Residential Brokerage #472493 Report a problem | ||
Public tax history
| Year | Property taxes | Tax assessment |
|---|---|---|
| 2024 | $635 +2.2% | $4,162 |
| 2023 | $621 -2.2% | $4,162 |
| 2022 | $636 +16.5% | $4,162 |
Find assessor info on the county website
Neighborhood: 29006
Nearby schools
GreatSchools rating
- 3/10Batesburg-Leesville Elementary SchoolGrades: 3-5Distance: 3.4 mi
- 5/10Batesburg-Leesville Middle SchoolGrades: 6-8Distance: 3.2 mi
- 5/10Batesburg-Leesville High SchoolGrades: 9-12Distance: 5.1 mi
Schools provided by the listing agent
- Elementary: Batesburg-Leesville
- Middle: Batesburg-Leesville
- High: Batesburg-Leesville
- District: Lexington Three
Source: The MLS. This data may not be complete. We recommend contacting the local school district to confirm school assignments for this home.
Get a cash offer in 3 minutes
Find out how much your home could sell for in as little as 3 minutes with a no-obligation cash offer.
Estimated market value$95,800
Get a cash offer in 3 minutes
Find out how much your home could sell for in as little as 3 minutes with a no-obligation cash offer.
Estimated market value
$95,800
