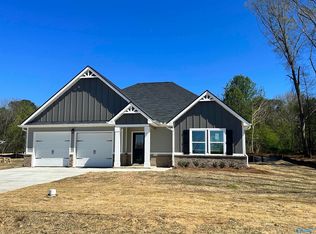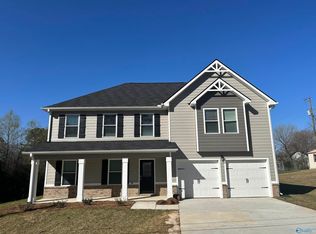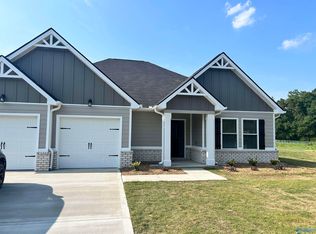Sold for $280,000
$280,000
731 Lowery Rd, Arab, AL 35016
3beds
1,750sqft
Single Family Residence
Built in 2023
0.56 Acres Lot
$311,600 Zestimate®
$160/sqft
$2,055 Estimated rent
Home value
$311,600
$296,000 - $327,000
$2,055/mo
Zestimate® history
Loading...
Owner options
Explore your selling options
What's special
You’ll love the inviting design the Clara plan offers. This thoughtfully designed ranch style plan offers everything you need, all on one level! The kitchen provides abundant counter and cabinet space, plus a walk-in pantry. Ready to unwind? Easily retreat to one of the two bedrooms or the main level owner’s suite. Bonus Alert: Corner lot and covered patio included!
Zillow last checked: 8 hours ago
Listing updated: June 05, 2023 at 04:36am
Listed by:
Monica Davis,
Liberty Realty Professionals
Bought with:
Larissa Hawkins, 124157
Re/Max Unlimited
Source: ValleyMLS,MLS#: 1835560
Facts & features
Interior
Bedrooms & bathrooms
- Bedrooms: 3
- Bathrooms: 2
- Full bathrooms: 2
Primary bedroom
- Features: Carpet, Recessed Lighting, Smooth Ceiling, Window Cov, Walk-In Closet(s)
- Level: First
- Area: 252
- Dimensions: 14 x 18
Bedroom 2
- Features: Carpet, Recessed Lighting, Smooth Ceiling, Window Cov
- Level: First
- Area: 156
- Dimensions: 12 x 13
Bedroom 3
- Features: Carpet, Recessed Lighting, Smooth Ceiling, Window Cov
- Level: First
- Area: 169
- Dimensions: 13 x 13
Family room
- Features: Recessed Lighting, Smooth Ceiling, Window Cov, LVP
- Level: First
- Area: 315
- Dimensions: 15 x 21
Kitchen
- Features: Eat-in Kitchen, Granite Counters, Pantry, Recessed Lighting, Smooth Ceiling, LVP
- Level: First
- Area: 170
- Dimensions: 10 x 17
Heating
- Central 1, Electric
Cooling
- Central 1, Electric
Appliances
- Included: Cooktop, Dishwasher, Electric Water Heater, Microwave, Range
Features
- Open Floorplan, Smart Thermostat
- Has basement: No
- Has fireplace: No
- Fireplace features: None
- Common walls with other units/homes: End Unit
Interior area
- Total interior livable area: 1,750 sqft
Property
Features
- Levels: One
- Stories: 1
Lot
- Size: 0.56 Acres
Details
- Parcel number: 1306130000007001
- Other equipment: Electronic Locks
Construction
Type & style
- Home type: SingleFamily
- Architectural style: Ranch,Traditional
- Property subtype: Single Family Residence
Materials
- Foundation: Slab
Condition
- New Construction
- New construction: Yes
- Year built: 2023
Details
- Builder name: LIBERTY COMMUNITIES LLC
Utilities & green energy
- Sewer: Septic Tank
- Water: Public
Community & neighborhood
Security
- Security features: Security System
Location
- Region: Arab
- Subdivision: Friendship
Other
Other facts
- Listing agreement: Agency
Price history
| Date | Event | Price |
|---|---|---|
| 6/2/2023 | Pending sale | $280,000$160/sqft |
Source: | ||
| 6/2/2023 | Listed for sale | $280,000$160/sqft |
Source: | ||
| 6/1/2023 | Sold | $280,000$160/sqft |
Source: | ||
Public tax history
Tax history is unavailable.
Neighborhood: 35016
Nearby schools
GreatSchools rating
- 10/10Arab Primary SchoolGrades: PK-2Distance: 1 mi
- 10/10Arab Jr High SchoolGrades: 6-8Distance: 2.6 mi
- 10/10Arab High SchoolGrades: 9-12Distance: 1 mi
Schools provided by the listing agent
- Elementary: Arab Elementary School
- Middle: Arab Middle School
- High: Arab High School
Source: ValleyMLS. This data may not be complete. We recommend contacting the local school district to confirm school assignments for this home.
Get pre-qualified for a loan
At Zillow Home Loans, we can pre-qualify you in as little as 5 minutes with no impact to your credit score.An equal housing lender. NMLS #10287.
Sell with ease on Zillow
Get a Zillow Showcase℠ listing at no additional cost and you could sell for —faster.
$311,600
2% more+$6,232
With Zillow Showcase(estimated)$317,832


