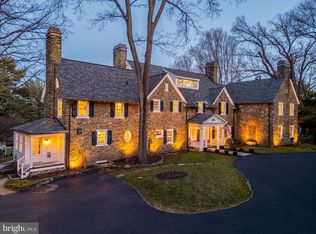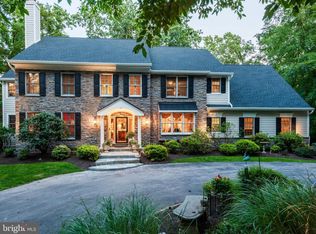Attention all Mid-Century design lovers....your new masterpiece awaits, in award winning Tredyffrin-Easttown School District! Between the architectural appeal of this home, and the magnificent grounds, you will be smitten by all that is offered here, at a price point that is rarely found in Wayne. Tucked away on a quiet cul de sac, your new home boasts a unique and special entry method. Enter directly from a sleek, circular driveway (off of Weadley Rd), that has been embellished with smooth stone accents around the front of the house, leading into the heart of your home, OR enter at the end of the Limehouse Road cul de sac, where a path of charming, winding stone and wood steps leading through a stunning, award winning garden, giving you the option to enter in the front or rear entrance. Enjoy coming home each day to this small slice of serene and peaceful space you claimed, which is private without being too isolated. Enter into a foyer with coat closet, and immediately you are greeted with large windows and sliding doors, made with the intention of opening up interior spaces and bringing the outdoors in. High vaulted ceilings with beams, and recently refinished hardwood flooring, come together to complete the style and cozy feeling that this home offers! A central brick fireplace gives a focal point to the circular flow of the kitchen/dining room/open living room space, which extends out to a large deck that overlooks your "secret garden." Proceed down the hall to find a spacious master bedroom, 2nd BR, and full hall bathroom with extra large linen closet. The lower level boasts two additional bedrooms, a lower level family room with FP, another full bath, laundry room and storage area....and a patio that walks right out to the sprawling yard. This home has been well maintained and it is ready for your touch! This prime location is just minutes from train stations, 202/76/422 and the Blue Route, making your commute to work, shopping, restaurants, and the airport, quite convenient. Privacy and tranquility all year long, plenty of space, and a top rated school district...make your appointment today!
This property is off market, which means it's not currently listed for sale or rent on Zillow. This may be different from what's available on other websites or public sources.

