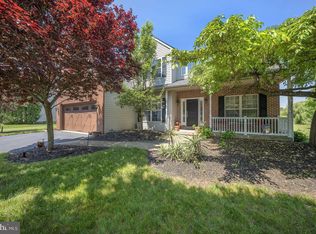Welcome to this gorgeous, brick front home in Cassel Mill. Enter into the home from the covered front porch and you will immediately see all of the custom upgrades and features this home has to offer from the custom front door to every room in the home being custom painted and decorated. The dramatic 2 story foyer is enhanced with upgraded wood flooring that flows thruout the entire first floor. Double doors from the foyer lead you into your home office that is brightened with a double window. The formal living room with an upgraded tray ceiling flows into the dining room, also with a tray ceiling, making for a perfect set up for large dinner parties. Cooking will be a pleasure in this fully upgraded, center island kitchen featuring lots of cabinetry and gorgeous granite counters and tiled backsplash. Enjoy cozy nights in the family room warmed by a gas fireplace with a window above. There is also a half bath and laundry room with a door to the two car garage with extra space for your lawnmower or bikes are found on this level. Upgraded wood stairway with wrought iron spindles leads you to the newly carpeted upper level where you will find the large master suite with a private bath featuring a soaking tub, double sink vanity and a vaulted ceiling with skylight. There are also three other nice sized bedrooms on this level that share a tiled hall bathroom. And if that isn't enough space, wait until you see the finished lower level complete with a steel doorway for outside access! This level features a full sized custom wet bar with tile flooring surround, a second family room and a separate room perfect for your in-home gym and also still extra storage space! Sliders from the breakfast area in the kitchen lead you out to a gorgeous paver patio complete with a privacy wall. All this plus the added piece of mind of a newer roof, newer HVAC and newer hot water heater will make you want to call this home!
This property is off market, which means it's not currently listed for sale or rent on Zillow. This may be different from what's available on other websites or public sources.
