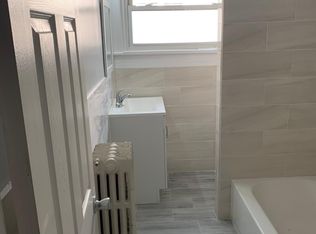Sold for $410,000 on 11/14/24
$410,000
731 Humphreys Rd, Ardmore, PA 19003
3beds
1,400sqft
Single Family Residence
Built in 1925
2,614 Square Feet Lot
$433,200 Zestimate®
$293/sqft
$3,297 Estimated rent
Home value
$433,200
$390,000 - $485,000
$3,297/mo
Zestimate® history
Loading...
Owner options
Explore your selling options
What's special
**Charming Twin Home in Sought-After Chestnutwold School Neighborhood** Nestled in the highly desirable Ardmore Park neighborhood, this beautiful and spacious twin home offers a blend of charm and modern convenience and a NEW ROOF! Located adjacent to Chestnutwold Elementary School, this residence boasts 3 BEDROOMS AND 1.5 BATHS. Upon arrival, you'll be greeted by an airy and bright open front porch, ideal for relaxing and enjoying the neighborhood ambiance. Step inside to discover a formal living room featuring an elegant artificial fireplace, providing a cozy atmosphere for gatherings. The heart of the home is the newer, expansive country kitchen. It includes ample space, a new half bath and features a sliding door that opens to a custom deck. The upper level is home to three generously sized bedrooms and a NEW CENTRAL HALL BATH, all offering NEW CLOSETS for incredible storage. The Lower level adds even more versatility with a family room/game room, laundry facilities, NEW FLOORING and abundant storage space. Beautiful, RESTORED HARDWOOD flooring throughout adds warmth and character to the home, and a one-car garage provides convenient parking and additional storage. This charming twin home is a must-see for anyone seeking a blend of classic charm and modern amenities in a prime location. Walk to the train, Ardmore's Suburban Square, surrounding parks, and easy access to the airport and Center City.
Zillow last checked: 8 hours ago
Listing updated: November 14, 2024 at 04:00pm
Listed by:
Megan Van Arkel 610-329-7504,
Compass RE
Bought with:
Marla Witter, AB068658
Weichert Realtors
Source: Bright MLS,MLS#: PADE2075574
Facts & features
Interior
Bedrooms & bathrooms
- Bedrooms: 3
- Bathrooms: 2
- Full bathrooms: 1
- 1/2 bathrooms: 1
- Main level bathrooms: 1
Basement
- Area: 218
Heating
- Hot Water, Natural Gas
Cooling
- None
Appliances
- Included: Gas Water Heater
- Laundry: In Basement
Features
- Flooring: Hardwood
- Basement: Partially Finished
- Has fireplace: No
Interior area
- Total structure area: 1,400
- Total interior livable area: 1,400 sqft
- Finished area above ground: 1,182
- Finished area below ground: 218
Property
Parking
- Total spaces: 1
- Parking features: Garage Faces Rear, Detached, On Street
- Garage spaces: 1
- Has uncovered spaces: Yes
Accessibility
- Accessibility features: None
Features
- Levels: Two
- Stories: 2
- Pool features: None
Lot
- Size: 2,614 sqft
Details
- Additional structures: Above Grade, Below Grade
- Parcel number: 22060121600
- Zoning: R10
- Special conditions: Standard
Construction
Type & style
- Home type: SingleFamily
- Architectural style: Other
- Property subtype: Single Family Residence
- Attached to another structure: Yes
Materials
- Stucco
- Foundation: Concrete Perimeter
Condition
- Excellent
- New construction: No
- Year built: 1925
Utilities & green energy
- Sewer: Public Sewer
- Water: Public
Community & neighborhood
Location
- Region: Ardmore
- Subdivision: Ardmore Park
- Municipality: HAVERFORD TWP
Other
Other facts
- Listing agreement: Exclusive Right To Sell
- Listing terms: Cash,Conventional
- Ownership: Fee Simple
Price history
| Date | Event | Price |
|---|---|---|
| 11/14/2024 | Sold | $410,000-2.4%$293/sqft |
Source: | ||
| 10/17/2024 | Pending sale | $420,000$300/sqft |
Source: | ||
| 9/26/2024 | Listed for sale | $420,000+23.5%$300/sqft |
Source: | ||
| 3/28/2022 | Sold | $340,000+6.3%$243/sqft |
Source: | ||
| 1/21/2022 | Pending sale | $319,900$229/sqft |
Source: | ||
Public tax history
| Year | Property taxes | Tax assessment |
|---|---|---|
| 2025 | $6,886 +6.2% | $252,130 |
| 2024 | $6,483 +2.9% | $252,130 |
| 2023 | $6,299 +2.4% | $252,130 |
Find assessor info on the county website
Neighborhood: 19003
Nearby schools
GreatSchools rating
- 5/10Chestnutwold El SchoolGrades: K-5Distance: 0.1 mi
- 9/10Haverford Middle SchoolGrades: 6-8Distance: 1.1 mi
- 10/10Haverford Senior High SchoolGrades: 9-12Distance: 1 mi
Schools provided by the listing agent
- Elementary: Chestnutwold
- District: Haverford Township
Source: Bright MLS. This data may not be complete. We recommend contacting the local school district to confirm school assignments for this home.

Get pre-qualified for a loan
At Zillow Home Loans, we can pre-qualify you in as little as 5 minutes with no impact to your credit score.An equal housing lender. NMLS #10287.
Sell for more on Zillow
Get a free Zillow Showcase℠ listing and you could sell for .
$433,200
2% more+ $8,664
With Zillow Showcase(estimated)
$441,864