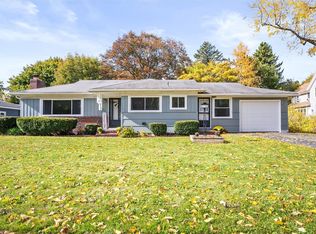Closed
$233,000
731 Helendale Rd, Rochester, NY 14609
2beds
1,104sqft
Single Family Residence
Built in 1950
9,583.2 Square Feet Lot
$267,400 Zestimate®
$211/sqft
$2,085 Estimated rent
Home value
$267,400
$254,000 - $281,000
$2,085/mo
Zestimate® history
Loading...
Owner options
Explore your selling options
What's special
GET READY FOR THIS ONE AT 731 HELENDALE RD!! BEAUTIFULLY UPDATED, MOVE-IN READY RANCH HOME IN SOUGHT AFTER IRONDEQUOIT NEIGHBORHOOD. THIS HOME BOASTS LARGE BEDROOMS, AN EAT-IN KITCHEN AND PLENTY OF ROOM FOR RELAXING. IN THE LIVING ROOM THERE IS A FIREPLACE TO COZY UP BY. THE LARGE KITCHEN WILL IMPRESS THE FAMILY COOK WITH PLENTY OF PREP AND STORAGE SPACE. IN THE LOWER LEVEL YOU WILL FIND A LARGE RECREATION AREA AND BONUS ROOM, GENEROUS LAUNDRY ROOM WITH ADJACENT POWDER ROOM. RELAX IN THE SUNROOM OR WITHIN YOUR PRIVATE, FULLY FENCED YARD. OPEN HOUSE- SATURDAY APRIL 22ND 10AM-4PM DELAYED NEGOTIATION ENDING 4/25@4PM
Zillow last checked: 8 hours ago
Listing updated: July 11, 2023 at 11:15am
Listed by:
Steven A. Greco 585-880-1274,
Empire Realty Group
Bought with:
Candace M. Messner, 10401344939
Tru Agent Real Estate
Source: NYSAMLSs,MLS#: R1465611 Originating MLS: Rochester
Originating MLS: Rochester
Facts & features
Interior
Bedrooms & bathrooms
- Bedrooms: 2
- Bathrooms: 2
- Full bathrooms: 1
- 1/2 bathrooms: 1
- Main level bathrooms: 1
- Main level bedrooms: 2
Heating
- Gas, Forced Air
Cooling
- Central Air
Appliances
- Included: Dryer, Dishwasher, Electric Cooktop, Gas Water Heater, Microwave, Refrigerator, Washer
- Laundry: In Basement
Features
- Eat-in Kitchen, Separate/Formal Living Room, Country Kitchen, Sliding Glass Door(s), Bedroom on Main Level
- Flooring: Carpet, Laminate, Varies
- Doors: Sliding Doors
- Basement: Full,Partially Finished,Sump Pump
- Number of fireplaces: 1
Interior area
- Total structure area: 1,104
- Total interior livable area: 1,104 sqft
Property
Parking
- Total spaces: 3
- Parking features: Attached, Garage, Driveway, Garage Door Opener
- Attached garage spaces: 3
Features
- Levels: One
- Stories: 1
- Exterior features: Blacktop Driveway, Fully Fenced
- Fencing: Full
Lot
- Size: 9,583 sqft
- Dimensions: 75 x 130
- Features: Residential Lot
Details
- Additional structures: Shed(s), Storage
- Parcel number: 2634000921500002070000
- Special conditions: Standard
Construction
Type & style
- Home type: SingleFamily
- Architectural style: Ranch
- Property subtype: Single Family Residence
Materials
- Aluminum Siding, Brick, Steel Siding, Copper Plumbing
- Foundation: Block
- Roof: Asphalt
Condition
- Resale
- Year built: 1950
Utilities & green energy
- Electric: Circuit Breakers
- Sewer: Connected
- Water: Connected, Public
- Utilities for property: Cable Available, Sewer Connected, Water Connected
Community & neighborhood
Location
- Region: Rochester
- Subdivision: Suncrest Add Sec 03
Other
Other facts
- Listing terms: Cash,Conventional,FHA,VA Loan
Price history
| Date | Event | Price |
|---|---|---|
| 5/26/2023 | Sold | $233,000+46.5%$211/sqft |
Source: | ||
| 4/26/2023 | Pending sale | $159,000$144/sqft |
Source: | ||
| 4/19/2023 | Listed for sale | $159,000+52.9%$144/sqft |
Source: | ||
| 9/12/2013 | Sold | $104,000-0.9%$94/sqft |
Source: | ||
| 6/27/2013 | Listed for sale | $104,900+65.2%$95/sqft |
Source: List-Assist of Rochester #R226651 Report a problem | ||
Public tax history
| Year | Property taxes | Tax assessment |
|---|---|---|
| 2024 | -- | $201,000 +10.4% |
| 2023 | -- | $182,000 +59% |
| 2022 | -- | $114,500 |
Find assessor info on the county website
Neighborhood: 14609
Nearby schools
GreatSchools rating
- 4/10Laurelton Pardee Intermediate SchoolGrades: 3-5Distance: 0.4 mi
- 5/10East Irondequoit Middle SchoolGrades: 6-8Distance: 0.5 mi
- 6/10Eastridge Senior High SchoolGrades: 9-12Distance: 1.5 mi
Schools provided by the listing agent
- District: East Irondequoit
Source: NYSAMLSs. This data may not be complete. We recommend contacting the local school district to confirm school assignments for this home.
