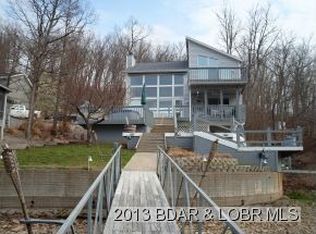Sold
Price Unknown
731 Harvest Rd, Camdenton, MO 65020
3beds
3,000sqft
Single Family Residence
Built in 2009
14 Acres Lot
$423,800 Zestimate®
$--/sqft
$2,827 Estimated rent
Home value
$423,800
$369,000 - $487,000
$2,827/mo
Zestimate® history
Loading...
Owner options
Explore your selling options
What's special
731 Harvest sets on 14 (+/-) private acres for hunting/hiking/camping, includes an electric fenced garden area, fruit trees, greenhouse, coop for livestock, a yard for pets, an addt'l living space & workshop/garage, 10 RW generator, 500 gal propane tank- this home is complete for subsistence living. The main home is insulated concrete build w/ radiant floor heat, addt'l wood burning heat & safe room. The décor is contemporary w/ clean lines, cedar closets, roll in shower & views of the land. Wolf, SubZero, Jenn Air & GE products adorn the chef inspired kitchen, down to the Wolf warming drawer, which is framed by the Nana Wall folding glass doors. Travertine floors add elegance to this modern home. Outdoor decks expand the length of the home & provides access to the concrete storm shelter on the property. The ADU is self-reliant w/ kitchen, w/d hook up, bath & living space. Built w/ passion, this home is truly a UNIQUE PROPERTY. NOTE: This property will to GO TO AUCTION on Tuesday, June 17, 2025; home is being sold AS IS WHERE IS, w/ No Warranties; List price is not reflective of the final selling price. Open House- Wed. 5/21 & 6/4 4-6 pm; Sat. 5/31 10-12 pm/Shown by appointment
Zillow last checked: 8 hours ago
Listing updated: February 10, 2026 at 12:36am
Listed by:
Angie Schejbal 314-308-6444,
Lake Area Properties & Auction, LLC
Bought with:
Angie Schejbal
Lake Area Properties & Auction, LLC
Source: JCMLS,MLS#: 10070323
Facts & features
Interior
Bedrooms & bathrooms
- Bedrooms: 3
- Bathrooms: 5
- Full bathrooms: 3
- 1/2 bathrooms: 2
Primary bedroom
- Description: Buyer & buyers agent to verify measurements.
- Level: Main
- Area: 0 Square Feet
- Dimensions: 0 x 0
Bedroom 2
- Description: Buyer & buyers agent to verify measurements.
- Level: Main
- Area: 0 Square Feet
- Dimensions: 0 x 6
Bedroom 3
- Description: Buyer & buyers agent to verify measurements.
- Level: Main
- Area: 0 Square Feet
- Dimensions: 0 x 0
Bathroom
- Description: Buyer & buyers agent to verify measurements.
- Level: Main
- Area: 0 Square Feet
- Dimensions: 0 x 0
Other
- Description: Buyer & buyers agent to verify measurements.
- Level: Main
- Area: 0 Square Feet
- Dimensions: 0 x 0
Kitchen
- Description: Buyer & buyers agent to verify measurements.
- Level: Main
- Area: 0 Square Feet
- Dimensions: 0 x 0
Laundry
- Description: Buyer & buyers agent to verify measurements.
- Level: Main
- Area: 0 Square Feet
- Dimensions: 0 x 0
Heating
- Other
Cooling
- Central Air, None
Appliances
- Included: Dishwasher, Disposal, Microwave, Propane Tank - Owned, Refrigerator
Features
- Basement: None
Interior area
- Total structure area: 3,000
- Total interior livable area: 3,000 sqft
- Finished area above ground: 0
- Finished area below ground: 0
Property
Parking
- Details: Detached, Main
Features
- Fencing: Fenced
Lot
- Size: 14 Acres
Details
- Parcel number: 07803300000007003008
Construction
Type & style
- Home type: SingleFamily
- Architectural style: Contemporary
- Property subtype: Single Family Residence
Materials
- Other
Condition
- Year built: 2009
Utilities & green energy
- Sewer: Septic Tank
- Water: Private
Community & neighborhood
Location
- Region: Camdenton
- Subdivision: None
Price history
| Date | Event | Price |
|---|---|---|
| 6/25/2025 | Sold | -- |
Source: | ||
| 5/21/2025 | Pending sale | $299,999$100/sqft |
Source: | ||
| 5/12/2025 | Listed for sale | $299,999$100/sqft |
Source: | ||
Public tax history
| Year | Property taxes | Tax assessment |
|---|---|---|
| 2025 | $1,594 | $36,500 |
| 2024 | $1,594 | $36,500 |
| 2023 | $1,594 +2.1% | $36,500 |
Find assessor info on the county website
Neighborhood: 65020
Nearby schools
GreatSchools rating
- 8/10Oak Ridge Intermediate SchoolGrades: 5-6Distance: 5.8 mi
- 7/10Camdenton Middle SchoolGrades: 7-8Distance: 5.8 mi
- 6/10Camdenton High SchoolGrades: 9-12Distance: 5.8 mi
