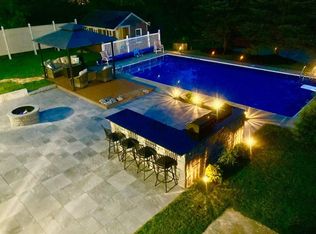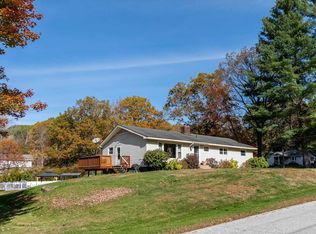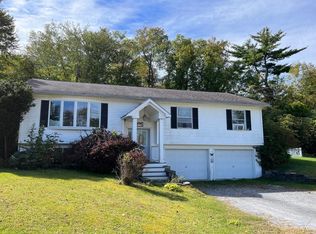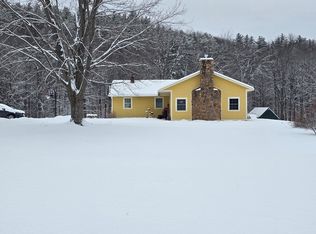Location, Location, Location! Wonderful 2,583 sq. ft. Rutland Town colonial built in 2017 High ceilings, an open floor plan, fresh interior paint, and new real hardwood floors on both levels create an inviting feel. The spacious kitchen features ample cabinets, a walk-in pantry, a breakfast bar, and a center island. The adjacent dining and family rooms face east for gorgeous morning light. Step outside to a beautiful 1.3-acre lot with an in-ground pool, new attractive fencing, a cabana, a hot tub, and a firepit, your own summer oasis. The first floor offers a private office or guest room with French doors, a mudroom, half bath, and a convenient dog-washing station. The second level includes three bedrooms, a versatile loft, a study/lounge area outside the primary bedroom, and a lovely primary suite with his-and-hers walk-in closets. All bathrooms have been beautifully updated, and the second-floor laundry room provides extra folding space, cabinetry, and natural light. An attached two-car garage features a second entrance to the spotless basement, offering excellent potential for future expansion. Additional highlights include a freshly paved driveway, maintenance-free vinyl siding, and a Buderus boiler. Rutland Town residents enjoy busing to Rutland Town Elementary and high school choice. This neighborhood is a hidden gem distinguished by well-kept homes, and everyone loves strolling the loop and admiring the neighborhood's horses. LIVE VERMONT!
Pending
Listed by:
Freddie Ann Bohlig,
Four Seasons Sotheby's Int'l Realty 802-774-7007
$649,000
731 Grover Drive, Rutland Town, VT 05701
3beds
2,583sqft
Est.:
Single Family Residence
Built in 2016
1.35 Acres Lot
$-- Zestimate®
$251/sqft
$-- HOA
What's special
In-ground poolHigh ceilingsVersatile loftConvenient dog-washing stationHot tubNew attractive fencingHalf bath
- 68 days |
- 137 |
- 0 |
Zillow last checked: 8 hours ago
Listing updated: January 14, 2026 at 03:15pm
Listed by:
Freddie Ann Bohlig,
Four Seasons Sotheby's Int'l Realty 802-774-7007
Source: PrimeMLS,MLS#: 5069849
Facts & features
Interior
Bedrooms & bathrooms
- Bedrooms: 3
- Bathrooms: 4
- Full bathrooms: 2
- 1/2 bathrooms: 1
- 1/4 bathrooms: 1
Heating
- Oil, Hot Water, Zoned
Cooling
- None
Appliances
- Included: Electric Cooktop, Dishwasher, Microwave, Wall Oven, Refrigerator, Electric Water Heater
- Laundry: 2nd Floor Laundry
Features
- Ceiling Fan(s), Kitchen Island, Kitchen/Family, Primary BR w/ BA, Vaulted Ceiling(s), Walk-In Closet(s), Walk-in Pantry
- Flooring: Laminate, Tile
- Windows: Blinds, Drapes
- Basement: Concrete,Unfinished,Interior Entry
Interior area
- Total structure area: 3,870
- Total interior livable area: 2,583 sqft
- Finished area above ground: 2,583
- Finished area below ground: 0
Video & virtual tour
Property
Parking
- Total spaces: 2
- Parking features: Paved, Direct Entry, Attached
- Garage spaces: 2
Features
- Levels: Two
- Stories: 2
- Has private pool: Yes
- Pool features: In Ground
- Has spa: Yes
- Spa features: Heated
- Has view: Yes
- View description: Mountain(s)
Lot
- Size: 1.35 Acres
- Features: Open Lot, Subdivided, Views
Details
- Additional structures: Outbuilding
- Parcel number: 54317112737
- Zoning description: res
Construction
Type & style
- Home type: SingleFamily
- Architectural style: Colonial
- Property subtype: Single Family Residence
Materials
- Vinyl Siding
- Foundation: Concrete
- Roof: Asphalt Shingle
Condition
- New construction: No
- Year built: 2016
Utilities & green energy
- Electric: 200+ Amp Service
- Sewer: 1000 Gallon
- Utilities for property: Cable at Site
Community & HOA
Location
- Region: Rutland
Financial & listing details
- Price per square foot: $251/sqft
- Tax assessed value: $328,700
- Annual tax amount: $5,422
- Date on market: 11/17/2025
Estimated market value
Not available
Estimated sales range
Not available
Not available
Price history
Price history
| Date | Event | Price |
|---|---|---|
| 1/14/2026 | Contingent | $649,000$251/sqft |
Source: | ||
| 1/14/2026 | Listed for sale | $649,000$251/sqft |
Source: | ||
| 11/21/2025 | Contingent | $649,000$251/sqft |
Source: | ||
| 11/17/2025 | Listed for sale | $649,000+14.4%$251/sqft |
Source: | ||
| 7/1/2023 | Listing removed | -- |
Source: Owner Report a problem | ||
Public tax history
Public tax history
| Year | Property taxes | Tax assessment |
|---|---|---|
| 2024 | -- | $328,700 |
| 2023 | -- | $328,700 |
| 2022 | -- | $328,700 |
Find assessor info on the county website
BuyAbility℠ payment
Est. payment
$4,363/mo
Principal & interest
$3130
Property taxes
$1006
Home insurance
$227
Climate risks
Neighborhood: 05701
Nearby schools
GreatSchools rating
- 7/10Rutland Town Elementary SchoolGrades: PK-8Distance: 0.4 mi
Schools provided by the listing agent
- Elementary: Rutland Town School
- Middle: Rutland Town School
- District: Rutland Town School District
Source: PrimeMLS. This data may not be complete. We recommend contacting the local school district to confirm school assignments for this home.



