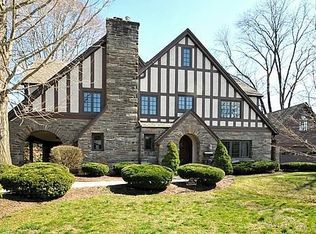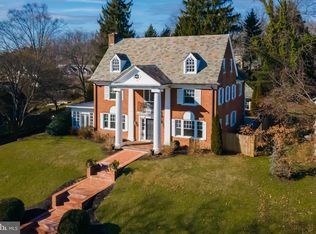Sold for $815,000
$815,000
731 Glen Rd, Jenkintown, PA 19046
3beds
2,292sqft
Single Family Residence
Built in 1954
0.34 Acres Lot
$832,900 Zestimate®
$356/sqft
$3,575 Estimated rent
Home value
$832,900
$775,000 - $891,000
$3,575/mo
Zestimate® history
Loading...
Owner options
Explore your selling options
What's special
Welcome to 731 Glen Road – Where Comfort Meets Character. Step into the heart of Baederwood and discover a rare gem: this beautifully cared-for stone-front rancher exudes warmth and pride of ownership. From its distinctive custom windows, recessed lighting throughout, to the thoughtfully designed landscaping, every detail reflects a deep appreciation for home. Inside, you’re greeted with an inviting atmosphere that immediately feels familiar. This spacious residence features three well-appointed bedrooms, two of which have on-suite bathrooms, living-room features a gas fireplace, versatile bonus room, and a bright, airy laundry space that leads to the attached two-car garage—perfect for daily convenience and functionality. Come experience what makes a house feel like home. 731 Glen Road is more than a property—it’s a place to build memories.
Zillow last checked: 8 hours ago
Listing updated: August 29, 2025 at 05:04pm
Listed by:
Alfredo Bender 215-385-1948,
Keller Williams Real Estate-Langhorne
Bought with:
Jennifer Paullin, 2299604
Keller Williams Real Estate - Newtown
Source: Bright MLS,MLS#: PAMC2149814
Facts & features
Interior
Bedrooms & bathrooms
- Bedrooms: 3
- Bathrooms: 4
- Full bathrooms: 3
- 1/2 bathrooms: 1
- Main level bathrooms: 4
- Main level bedrooms: 3
Primary bedroom
- Features: Walk-In Closet(s)
- Level: Unspecified
Primary bedroom
- Level: Main
- Area: 266 Square Feet
- Dimensions: 19 X 14
Bedroom 1
- Level: Main
- Area: 156 Square Feet
- Dimensions: 13 X 12
Bedroom 2
- Level: Main
- Area: 196 Square Feet
- Dimensions: 14 X 14
Other
- Features: Attic - Pull-Down Stairs, Attic - Floored
- Level: Unspecified
Dining room
- Level: Main
- Area: 240 Square Feet
- Dimensions: 16 X 15
Family room
- Features: Fireplace - Other
- Level: Main
- Area: 156 Square Feet
- Dimensions: 13 X 12
Kitchen
- Features: Kitchen - Electric Cooking
- Level: Main
- Area: 220 Square Feet
- Dimensions: 20 X 11
Laundry
- Level: Lower
- Area: 374 Square Feet
- Dimensions: 22 X 17
Living room
- Level: Main
- Area: 285 Square Feet
- Dimensions: 19 X 15
Other
- Description: WKOUT RM
- Level: Lower
- Area: 288 Square Feet
- Dimensions: 24 X 12
Heating
- Forced Air, Natural Gas
Cooling
- Central Air, Electric
Appliances
- Included: Self Cleaning Oven, Dishwasher, Disposal, Microwave, Gas Water Heater
- Laundry: In Basement, Laundry Room
Features
- Primary Bath(s), Attic/House Fan, Eat-in Kitchen
- Flooring: Wood, Tile/Brick
- Basement: Full,Unfinished,Exterior Entry
- Number of fireplaces: 1
Interior area
- Total structure area: 2,292
- Total interior livable area: 2,292 sqft
- Finished area above ground: 2,292
- Finished area below ground: 0
Property
Parking
- Total spaces: 2
- Parking features: Inside Entrance, Garage Door Opener, Attached, Other
- Attached garage spaces: 2
Accessibility
- Accessibility features: None
Features
- Levels: One
- Stories: 1
- Patio & porch: Deck, Porch
- Pool features: None
- Fencing: Other
Lot
- Size: 0.34 Acres
- Dimensions: 100.00 x 0.00
- Features: Front Yard, Rear Yard, SideYard(s)
Details
- Additional structures: Above Grade, Below Grade
- Parcel number: 300024012006
- Zoning: R
- Special conditions: Standard
Construction
Type & style
- Home type: SingleFamily
- Architectural style: Ranch/Rambler
- Property subtype: Single Family Residence
Materials
- Stucco, Wood Siding, Stone
- Foundation: Other
- Roof: Pitched,Shingle
Condition
- New construction: No
- Year built: 1954
Utilities & green energy
- Electric: 200+ Amp Service, Circuit Breakers
- Sewer: Public Sewer
- Water: Public
Community & neighborhood
Location
- Region: Jenkintown
- Subdivision: Baederwood
- Municipality: ABINGTON TWP
Other
Other facts
- Listing agreement: Exclusive Agency
- Listing terms: Cash,Conventional,FHA,VA Loan
- Ownership: Fee Simple
Price history
| Date | Event | Price |
|---|---|---|
| 8/29/2025 | Sold | $815,000+4.6%$356/sqft |
Source: | ||
| 8/7/2025 | Pending sale | $779,000$340/sqft |
Source: | ||
| 8/6/2025 | Listed for sale | $779,000+76.6%$340/sqft |
Source: | ||
| 6/27/2016 | Sold | $441,000-4.1%$192/sqft |
Source: Public Record Report a problem | ||
| 5/13/2016 | Listed for sale | $459,900$201/sqft |
Source: RE/MAX Services #6776065 Report a problem | ||
Public tax history
| Year | Property taxes | Tax assessment |
|---|---|---|
| 2025 | $9,072 +5.3% | $188,330 |
| 2024 | $8,617 | $188,330 |
| 2023 | $8,617 +6.5% | $188,330 |
Find assessor info on the county website
Neighborhood: 19046
Nearby schools
GreatSchools rating
- 7/10Highland SchoolGrades: K-5Distance: 1.3 mi
- 6/10Abington Junior High SchoolGrades: 6-8Distance: 0.7 mi
- 8/10Abington Senior High SchoolGrades: 9-12Distance: 0.5 mi
Schools provided by the listing agent
- Middle: Abington Junior
- High: Abington Senior
- District: Abington
Source: Bright MLS. This data may not be complete. We recommend contacting the local school district to confirm school assignments for this home.
Get a cash offer in 3 minutes
Find out how much your home could sell for in as little as 3 minutes with a no-obligation cash offer.
Estimated market value$832,900
Get a cash offer in 3 minutes
Find out how much your home could sell for in as little as 3 minutes with a no-obligation cash offer.
Estimated market value
$832,900

