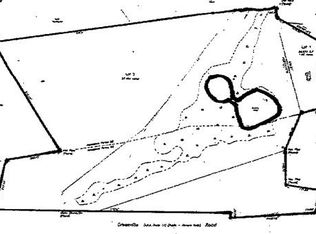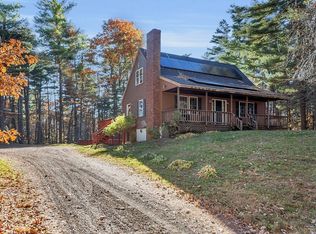Sold for $483,000
$483,000
731 Foster Rd, Ashby, MA 01431
3beds
3,092sqft
Single Family Residence
Built in 2001
4.3 Acres Lot
$562,700 Zestimate®
$156/sqft
$4,995 Estimated rent
Home value
$562,700
$535,000 - $596,000
$4,995/mo
Zestimate® history
Loading...
Owner options
Explore your selling options
What's special
Beautifully laid out open concept kitchen, living room, dining room with large Bay window overseeing a good sized back yard. Tons of cabinet space and room for entertaining. Stay warm amongst the wood stove or open the deck door and enjoy the sunshine outside on your private back yard deck. Privacy is not lacking on this nearly 4.5 acre property. Formal dining room as well as a bonus first floor room to use as you choose. First floor bathroom and laundry area make this home full of conveniences. Second floor boast three bedrooms. Master bedroom is equipped with a huge walk in closet and master bath. Enjoy relaxing bubble baths in your private jacuzzi tub. Additional full bath also available on this floor. As if that were not enough space, this home continues to give! Fully finished room ready for use on the third floor of this spacious home to use as you please. In the warmer months, enjoy beautiful foliage. Take a walk down to the stream and do some fishing.
Zillow last checked: 8 hours ago
Listing updated: December 01, 2023 at 02:48am
Listed by:
Michelle Lopez 978-407-5778,
Coldwell Banker Realty - Leominster 978-840-4014
Bought with:
Missy Fernald
eXp Realty
Source: MLS PIN,MLS#: 73149462
Facts & features
Interior
Bedrooms & bathrooms
- Bedrooms: 3
- Bathrooms: 3
- Full bathrooms: 2
- 1/2 bathrooms: 1
Primary bedroom
- Level: Second
Bedroom 2
- Level: Second
Bedroom 3
- Level: Second
Primary bathroom
- Features: Yes
Bathroom 1
- Level: First
Bathroom 2
- Level: Second
Bathroom 3
- Level: Second
Dining room
- Level: First
Family room
- Level: First
Kitchen
- Level: First
Living room
- Level: First
Office
- Level: First
Heating
- Forced Air, Oil, Natural Gas, Wood Stove
Cooling
- None
Appliances
- Included: Electric Water Heater, Range, Dishwasher, Refrigerator, Washer, Dryer
- Laundry: First Floor
Features
- Home Office, Central Vacuum, Walk-up Attic, Internet Available - Unknown
- Flooring: Tile, Vinyl, Carpet, Hardwood
- Doors: Storm Door(s)
- Windows: Insulated Windows
- Basement: Full
- Has fireplace: No
Interior area
- Total structure area: 3,092
- Total interior livable area: 3,092 sqft
Property
Parking
- Total spaces: 10
- Parking features: Attached, Under, Off Street
- Attached garage spaces: 2
- Uncovered spaces: 8
Features
- Patio & porch: Porch, Deck - Wood
- Exterior features: Porch, Deck - Wood
- Has view: Yes
- View description: Scenic View(s), Water, Creek/Stream, Private Water View
- Has water view: Yes
- Water view: Creek/Stream,Private,Water
- Waterfront features: Stream
Lot
- Size: 4.30 Acres
- Features: Wooded, Cleared
Details
- Parcel number: M:005.0 B:0058 L:0002.0,336564
- Zoning: RA
Construction
Type & style
- Home type: SingleFamily
- Architectural style: Colonial
- Property subtype: Single Family Residence
Materials
- Frame
- Foundation: Concrete Perimeter
- Roof: Shingle
Condition
- Year built: 2001
Utilities & green energy
- Electric: 200+ Amp Service
- Sewer: Private Sewer
- Water: Private
Community & neighborhood
Community
- Community features: Park, Walk/Jog Trails, Public School
Location
- Region: Ashby
Other
Other facts
- Road surface type: Paved
Price history
| Date | Event | Price |
|---|---|---|
| 11/30/2023 | Sold | $483,000-2.4%$156/sqft |
Source: MLS PIN #73149462 Report a problem | ||
| 10/26/2023 | Contingent | $494,999$160/sqft |
Source: MLS PIN #73149462 Report a problem | ||
| 10/9/2023 | Price change | $494,999-1%$160/sqft |
Source: MLS PIN #73149462 Report a problem | ||
| 9/14/2023 | Price change | $500,000-3.8%$162/sqft |
Source: MLS PIN #73149462 Report a problem | ||
| 9/8/2023 | Price change | $520,000-1%$168/sqft |
Source: MLS PIN #73149462 Report a problem | ||
Public tax history
| Year | Property taxes | Tax assessment |
|---|---|---|
| 2025 | $7,854 -10.1% | $515,700 -8.3% |
| 2024 | $8,733 +8.8% | $562,300 +15% |
| 2023 | $8,029 +3.3% | $489,000 +11.3% |
Find assessor info on the county website
Neighborhood: 01431
Nearby schools
GreatSchools rating
- 6/10Ashby Elementary SchoolGrades: K-4Distance: 1.7 mi
- 4/10Hawthorne Brook Middle SchoolGrades: 5-8Distance: 4.5 mi
- 8/10North Middlesex Regional High SchoolGrades: 9-12Distance: 6.8 mi
Get a cash offer in 3 minutes
Find out how much your home could sell for in as little as 3 minutes with a no-obligation cash offer.
Estimated market value$562,700
Get a cash offer in 3 minutes
Find out how much your home could sell for in as little as 3 minutes with a no-obligation cash offer.
Estimated market value
$562,700

