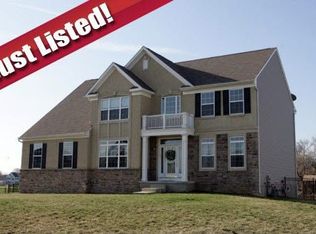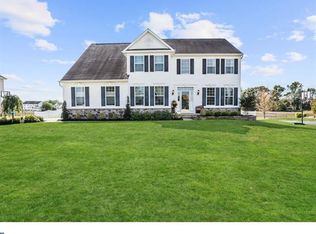Welcome to Greenwich Meadows~nestled in East Greenwich Township. This beautifully landscaped, 5 bedroom, 3.5 bath with an in-law suite is meticulously maintained with attention to detail throughout. The first floor has a formal living room and dining room with French doors that separate. The dining room features wainscoting, crown molding, tray ceiling, and upgraded chandelier. The formal living room features crown molding and wainscoting. The kitchen with breakfast area is complete with granite counters, tile backslash, large center island with seating, hardwood floors, double wall oven, gas cooktop, pantry, upgraded lighting, above and under cabinet lighting, an breakfast area. The family room is open to the kitchen and anchored by gas fireplace with stone hearth. The first also includes a private office~ideal for the at home employee. The second-floor features 3 bedrooms, and a master suite with en-suite bath. The three bedrooms are all spacious with plenty of closet space. The master suite features a tray ceiling, sitting room, walk in closet, and en-suite bath with his and her vanities, upgraded lighting, soaking tub with tile surround, and stall shower. The basement is finished and perfect for an in-law suite featuring a family room, kitchen, private bedroom, and a full bathroom with a stall shower. This home has been beautifully landscaped with a paver walkway leading to the front door, paver patio with a built-in fire pit, in-ground pool with stamped concrete, and shed. East Greenwich Township is close to major commuting routes, Philadelphia, Delaware, shopping, restaurants, libraries, and parks and recreation. 2019-06-22
This property is off market, which means it's not currently listed for sale or rent on Zillow. This may be different from what's available on other websites or public sources.

