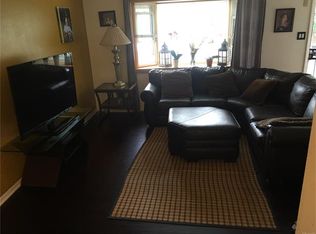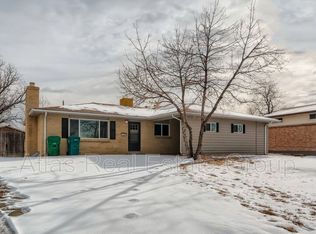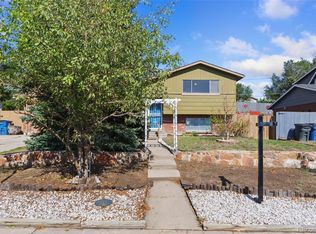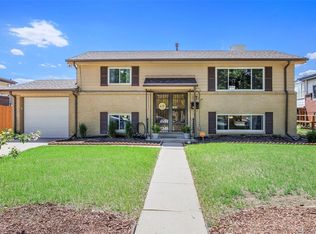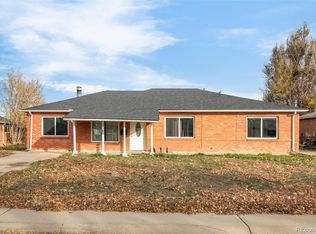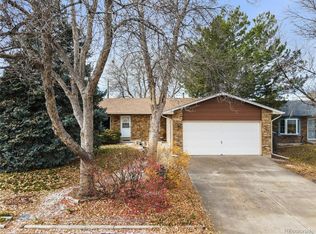This charming tri-level home offers a welcoming and functional layout. Upon entry, you'll be greeted by a spacious living room that flows seamlessly into the dining area. As you move through the home, you'll pass a sliding door leading to a covered patio and views of the expansive backyard. The kitchen is thoughtfully designed with granite countertops, a stylish tile backsplash, and a unique granite table/food prep area, perfect for both cooking and entertaining. Completing the main floor, you'll find easy access to the stairways leading either up or down.
Upstairs, you'll discover three comfortable bedrooms, including the master, and a full bath. Downstairs, the lower level provides a cozy family room, an additional bedroom, a 3/4 bath, and a dedicated laundry area for added convenience. The large backyard is an ideal space for gatherings, barbecues, or simply relaxing in the fresh air. Whether hosting family and friends or enjoying quiet moments, this home offers the perfect balance of comfort and style.
For sale
$440,000
731 Elkhart Street, Aurora, CO 80011
4beds
1,679sqft
Est.:
Single Family Residence
Built in 1961
9,191 Square Feet Lot
$436,500 Zestimate®
$262/sqft
$-- HOA
What's special
Stylish tile backsplashCovered patioDedicated laundry areaWelcoming and functional layout
- 6 hours |
- 131 |
- 10 |
Zillow last checked: 8 hours ago
Listing updated: 14 hours ago
Listed by:
Bobby Vaughn 575-637-8213 bobbyvaughn@thebairdteam.net,
LPT Realty,
The Baird Team 720-323-3758,
LPT Realty
Source: REcolorado,MLS#: 4661482
Tour with a local agent
Facts & features
Interior
Bedrooms & bathrooms
- Bedrooms: 4
- Bathrooms: 2
- Full bathrooms: 1
- 3/4 bathrooms: 1
Bedroom
- Level: Upper
- Area: 100 Square Feet
- Dimensions: 10 x 10
Bedroom
- Level: Upper
- Area: 96 Square Feet
- Dimensions: 8 x 12
Bedroom
- Features: Primary Suite
- Level: Upper
- Area: 117 Square Feet
- Dimensions: 9 x 13
Bedroom
- Level: Lower
- Area: 60 Square Feet
- Dimensions: 6 x 10
Bathroom
- Level: Upper
- Area: 28 Square Feet
- Dimensions: 4 x 7
Bathroom
- Level: Lower
- Area: 12 Square Feet
- Dimensions: 3 x 4
Dining room
- Level: Main
- Area: 64 Square Feet
- Dimensions: 8 x 8
Family room
- Level: Lower
- Area: 180 Square Feet
- Dimensions: 9 x 20
Kitchen
- Level: Main
- Area: 65 Square Feet
- Dimensions: 5 x 13
Laundry
- Level: Lower
- Area: 24 Square Feet
- Dimensions: 4 x 6
Living room
- Level: Main
- Area: 176 Square Feet
- Dimensions: 11 x 16
Heating
- Forced Air, Natural Gas
Cooling
- Central Air
Appliances
- Included: Dishwasher, Microwave, Refrigerator
Features
- Ceiling Fan(s), Eat-in Kitchen, Granite Counters, Wired for Data
- Flooring: Carpet, Laminate, Tile
- Has basement: No
- Number of fireplaces: 1
Interior area
- Total structure area: 1,679
- Total interior livable area: 1,679 sqft
- Finished area above ground: 1,679
Property
Parking
- Total spaces: 4
- Details: Off Street Spaces: 4
Features
- Levels: Tri-Level
- Patio & porch: Covered, Patio
Lot
- Size: 9,191 Square Feet
- Features: Level
Details
- Parcel number: 031337259
- Special conditions: Standard
Construction
Type & style
- Home type: SingleFamily
- Property subtype: Single Family Residence
Materials
- Brick, Frame, Wood Siding
- Roof: Composition
Condition
- Year built: 1961
Utilities & green energy
- Sewer: Public Sewer
Community & HOA
Community
- Subdivision: Chambers Heights
HOA
- Has HOA: No
Location
- Region: Aurora
Financial & listing details
- Price per square foot: $262/sqft
- Tax assessed value: $455,700
- Annual tax amount: $2,495
- Date on market: 12/10/2025
- Listing terms: Cash,Conventional,FHA,VA Loan
- Exclusions: Seller's Personal Property, Washer/Dryer
- Ownership: Individual
Estimated market value
$436,500
$415,000 - $458,000
$2,752/mo
Price history
Price history
| Date | Event | Price |
|---|---|---|
| 12/10/2025 | Listed for sale | $440,000+33.7%$262/sqft |
Source: | ||
| 9/9/2020 | Sold | $329,000+14.6%$196/sqft |
Source: Public Record Report a problem | ||
| 6/24/2017 | Sold | $287,000+2.5%$171/sqft |
Source: Public Record Report a problem | ||
| 5/18/2017 | Listed for sale | $279,900+118.7%$167/sqft |
Source: Paisano Realty, Inc. #5575187 Report a problem | ||
| 5/24/2007 | Sold | $128,000-19.9%$76/sqft |
Source: Public Record Report a problem | ||
Public tax history
Public tax history
| Year | Property taxes | Tax assessment |
|---|---|---|
| 2024 | $2,495 +9.3% | $26,847 -12.9% |
| 2023 | $2,283 -3.1% | $30,829 +35.6% |
| 2022 | $2,357 | $22,741 -2.8% |
Find assessor info on the county website
BuyAbility℠ payment
Est. payment
$2,486/mo
Principal & interest
$2145
Property taxes
$187
Home insurance
$154
Climate risks
Neighborhood: Chambers Heights
Nearby schools
GreatSchools rating
- 2/10Elkhart Elementary SchoolGrades: PK-5Distance: 0.3 mi
- 3/10East Middle SchoolGrades: 6-8Distance: 0.5 mi
- 2/10Hinkley High SchoolGrades: 9-12Distance: 0.6 mi
Schools provided by the listing agent
- Elementary: Elkhart
- Middle: East
- High: Hinkley
- District: Adams-Arapahoe 28J
Source: REcolorado. This data may not be complete. We recommend contacting the local school district to confirm school assignments for this home.
- Loading
- Loading
