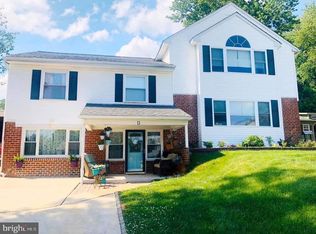IT'S HARD TO BE HUMBLE when you own a lovely home like this,sitting pretty on a great street in an area in Newtown Square that is super convenient to everything,ball fields,library,a park..and,have you checked out the new town center?Low taxes & high ranking schools!WOW!This brick and stucco split is unique.Open concept floor plan.Lots of great hardscape.A gigantic greatroom/suncatcher addition,that looks out to the fabulous,fenced yard space,boasts lots of natural light(10 sets of slider windows plus skylights),cathedral ceiling,wainscoting,tiled floors,2 CF's,2 steel exit doors to the yd and patio & a new Fujitsu mini-split heater/AC(2/16).Thoughtful and extensive renovations have been performed in this home over the years..NEW hw flooring in kit,LR and DR,beautifully satin-finished hw's elsewhere,CA,new windows,S/S trimmed flush mount lighting t/o,dimensional shingled roof,fresh paint & remodeled baths,to name some.You'll be attracted to the stamped pavered d/way,columns and retaining wall that lead to the 1 car integral garage w/newer door that has lead glass windows.The main entry,covered to protect you from the elements,features an impressive wood grained door w/Baldwin locks & sidelights that carry the lead glass theme as well.Enter into the lower level foyer,w/large tiles on the floor,that takes you to the crawl space,powder rm,deep lighted closet,the laundry & the utility area with the Columbia boiler w/Beckett motor(2-zone heat)and a labeled 200 electric service.There is a back door to this lower level area too,w/a roof overhead.The open area foyer would make a great family oriented computer station.Just a few beautiful,wide oak steps to the LR w/raised hearth brick FP w/granite hearth and shelf,picture window & CR.The DR shows off recessed lts and Andersen doors to the greatroom.The'chef's delight' kitchen comes complete with new HW's,granite c/tops,two-level peninsula,42'washed oak cabinetry,GD & Frigidare stainless steel appliances.A few of the cabinets feature glass-paned doors to show off your 'good' stuff.Just 5 steps up the 2nd flr.There are 3 good-sized BR's here w/double slider closets,a hall linen closet and a grey-tiled full bath with wide,white vanity sink & large BI picture framed mirror above.The walls are pale yellow.Another 4 steps lead to the floored attic w/fan.Good storage here.Check out the large forrest green barnboard shed,w/crossbuck doors in the back yd.The patio is newly cemented.The brick chimney is capped.Free warranty.
This property is off market, which means it's not currently listed for sale or rent on Zillow. This may be different from what's available on other websites or public sources.
