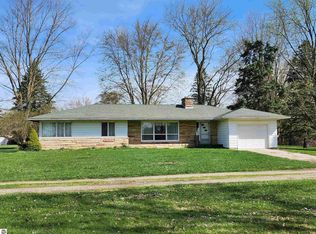Welcome to this 3 bedroom 2 bath home right outside the city limits. Features open concept, updated kitchen, gas fireplace, walk-in closet, first floor laundry and lower level family room. Sits on 1.45 acres and has 2 detached one car garages. 3rd bedroom does not have a closet. Entire house repainted: ceilings, walls. New furnace and ductwork 2/2018. All new flooring in kitchen, entry (all vinyl). Both bathrooms completely re-done w/exception of re-glazed tub, downstairs bathroom .5 bath/toilet & sink newer. Gas fireplace in living room , (something wrong with electric motor, trips fuse, but furnace since.) Trash pickup included in city of St Louis utilities. Water softener (owned,) dehumidifier included. Electrical service updated to 200 amp 5 years ago, all newer CO and smoke detectors 2/2017, (some hard-wired, some battery,) Consumer's added all new LED bulbs, new programmable (smart?) thermostat, faucet diffusers. Back door newer. Cool things: Downstairs bar area, Each bedroom has individual thermostats/electric heaters, all newer 12/2017, has an apple and pear tree orchard on the side, 2 mulberry trees, garage door on main garage works, has door opener...Other shed (electrical doesn't work, wires shorted out, more of a utility shed.) No residences around, industrial area, when business close for the day it's really quiet,
This property is off market, which means it's not currently listed for sale or rent on Zillow. This may be different from what's available on other websites or public sources.

