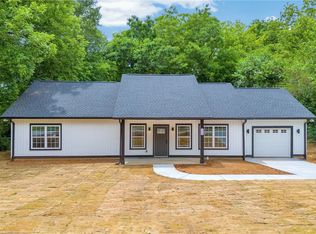Sold for $53,050
$53,050
731 E Main St, Seneca, SC 29678
3beds
1,641sqft
SingleFamily
Built in ----
-- sqft lot
$189,100 Zestimate®
$32/sqft
$1,475 Estimated rent
Home value
$189,100
$180,000 - $199,000
$1,475/mo
Zestimate® history
Loading...
Owner options
Explore your selling options
What's special
FOR RENT - SELLER WOULD ALSO CONSIDER RENT TO OWN. This charming three-bedroom, two-bathroom home seamlessly blends historic character with modern upgrades. Originally built in 1940, the home retains its classic appeal while boasting a complete renovation from 2024-2025, all fully permitted by the city. Step inside to find beautifully restored hardwood floors and a spacious open-concept living and dining area, perfect for entertaining. The kitchen features sleek stainless steel appliances, offering both style and functionality. The master suite is a true retreat, complete with a walk-in shower, his-and-her vanities, and a generous walk-in closet. A dedicated laundry room adds convenience, while the all-single-level design ensures easy living. Major updates include a new HVAC system, a new hot water heater, a reinforced foundation, and a termite bond for peace of mind. With over 1,600 square feet of heated and cooled space, plus a large fenced backyard ideal for outdoor enjoyment, this home is truly a must-see! - Landlord will provide washer and dryer within a week of signing a lease.
Zillow last checked: 8 hours ago
Listing updated: October 09, 2025 at 07:00am
Source: WUMLS,MLS#: 20293159
Facts & features
Interior
Bedrooms & bathrooms
- Bedrooms: 3
- Bathrooms: 2
- Full bathrooms: 2
Heating
- Natural Gas, Central
Cooling
- Central Air, Electric
Appliances
- Included: Dishwasher, Oven, Range, Refrigerator
- Laundry: Electric Dryer Hookup, Hookups
Features
- Bath in Primary Bedroom, Breakfast Area, Dual Sinks, Main Level Primary, Separate Shower, Walk In Closet, Walk-In Closet(s), Walk-In Shower
- Flooring: Hardwood
Interior area
- Total interior livable area: 1,641 sqft
Property
Parking
- Parking features: None
- Details: Contact manager
Features
- Stories: 1
- Patio & porch: Porch
- Exterior features: Architecture Style: Bungalow, Bath in Primary Bedroom, Breakfast Area, Breakfast Room/Nook, City Lot, Dual Sinks, Electric Dryer Hookup, Fence, Front Porch, Heating system: Central, Heating: Gas, Laundry, Level, Living Room, Lot Features: City Lot, Level, Not In Subdivision, Low Threshold Shower, Main Level Primary, None, Not In Subdivision, Porch, Roof Type: Architectural, Roof Type: Shake Shingle, Separate Shower, Sidewalks, Walk In Closet, Walk-In Closet(s), Walk-In Shower
Details
- Parcel number: 5203008008
Construction
Type & style
- Home type: SingleFamily
- Architectural style: Bungalow
- Property subtype: SingleFamily
Materials
- Roof: Shake Shingle
Community & neighborhood
Location
- Region: Seneca
Price history
| Date | Event | Price |
|---|---|---|
| 10/16/2025 | Listing removed | $1,500$1/sqft |
Source: WUMLS #20293159 Report a problem | ||
| 9/30/2025 | Listed for rent | $1,500$1/sqft |
Source: WUMLS #20293159 Report a problem | ||
| 9/12/2025 | Listing removed | $195,900$119/sqft |
Source: | ||
| 5/21/2025 | Listed for sale | $195,900+5.9%$119/sqft |
Source: | ||
| 4/14/2025 | Listing removed | $184,900$113/sqft |
Source: | ||
Public tax history
| Year | Property taxes | Tax assessment |
|---|---|---|
| 2024 | $456 +2.5% | $1,620 |
| 2023 | $445 | $1,620 |
| 2022 | -- | -- |
Find assessor info on the county website
Neighborhood: 29678
Nearby schools
GreatSchools rating
- 4/10Ravenel Elementary SchoolGrades: PK-5Distance: 2.7 mi
- 6/10Seneca Middle SchoolGrades: 6-8Distance: 1.8 mi
- 6/10Seneca High SchoolGrades: 9-12Distance: 2.7 mi
Get a cash offer in 3 minutes
Find out how much your home could sell for in as little as 3 minutes with a no-obligation cash offer.
Estimated market value$189,100
Get a cash offer in 3 minutes
Find out how much your home could sell for in as little as 3 minutes with a no-obligation cash offer.
Estimated market value
$189,100
