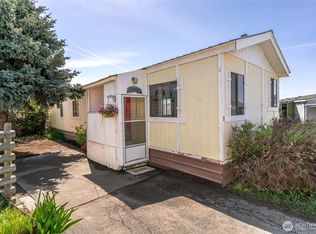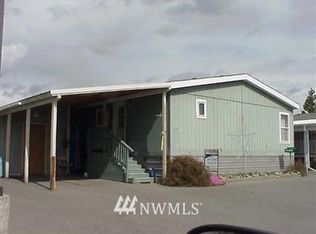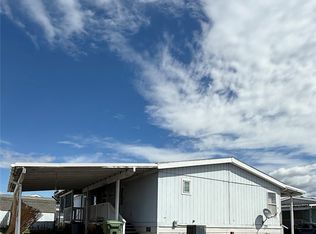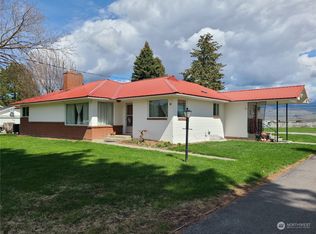Sold
Listed by:
Rachel Giovacchini,
RE/MAX Welcome Home,
Summer Olson,
RE/MAX Welcome Home
Bought with: Nick McLean Real Estate Group
$242,900
731 E Jonathan, Omak, WA 98841
3beds
2,704sqft
Single Family Residence
Built in 1958
0.88 Acres Lot
$239,400 Zestimate®
$90/sqft
$1,863 Estimated rent
Home value
$239,400
Estimated sales range
Not available
$1,863/mo
Zestimate® history
Loading...
Owner options
Explore your selling options
What's special
Omak - Almost a full acre within city limits & close to everything! Quiet & secluded street. 2704sqft 3 bedroom/1.5 bath sitting on 0.88 acres! Huge shop to store items. Garden space. Fully fenced. Main level features living room & dining room with oversized windows for lots of natural light, kitchen with pantry, primary bedroom with half bath, full bathroom, two additional bedrooms, and an additional game/rec room for entertainment! Lower-level basement includes cellar, additional bonus rooms, workshop area, and wood stove. Metal roof. Septic. City of Omak - water. $259,900 MLS-2356680/H-3654
Zillow last checked: 8 hours ago
Listing updated: July 07, 2025 at 04:02am
Listed by:
Rachel Giovacchini,
RE/MAX Welcome Home,
Summer Olson,
RE/MAX Welcome Home
Bought with:
Shelby Smeltzer, 25000004
Nick McLean Real Estate Group
Source: NWMLS,MLS#: 2356680
Facts & features
Interior
Bedrooms & bathrooms
- Bedrooms: 3
- Bathrooms: 2
- Full bathrooms: 1
- 1/2 bathrooms: 1
- Main level bathrooms: 2
- Main level bedrooms: 3
Primary bedroom
- Level: Main
Bedroom
- Level: Main
Bedroom
- Level: Main
Bathroom full
- Level: Main
Other
- Level: Main
Bonus room
- Level: Lower
Bonus room
- Level: Lower
Bonus room
- Level: Lower
Dining room
- Level: Main
Kitchen without eating space
- Level: Main
Living room
- Level: Main
Utility room
- Level: Lower
Heating
- Fireplace, Electric, Wood
Cooling
- Wall Unit(s)
Features
- Flooring: Ceramic Tile, Vinyl, Carpet
- Basement: Partially Finished
- Number of fireplaces: 1
- Fireplace features: Wood Burning, Lower Level: 1, Fireplace
Interior area
- Total structure area: 2,704
- Total interior livable area: 2,704 sqft
Property
Parking
- Total spaces: 2
- Parking features: Attached Carport, Attached Garage
- Attached garage spaces: 2
- Has carport: Yes
Features
- Levels: One
- Stories: 1
- Patio & porch: Ceramic Tile, Fireplace
- Has view: Yes
- View description: City
Lot
- Size: 0.88 Acres
- Features: Paved, Fenced-Fully, Outbuildings, Shop
- Topography: Level
- Residential vegetation: Garden Space
Details
- Parcel number: 3426250156
- Zoning description: Jurisdiction: City
- Special conditions: Standard
Construction
Type & style
- Home type: SingleFamily
- Property subtype: Single Family Residence
Materials
- Wood Siding, Wood Products
- Foundation: Block
- Roof: Metal
Condition
- Year built: 1958
- Major remodel year: 1958
Utilities & green energy
- Electric: Company: PUD
- Sewer: Septic Tank, Company: Septic
- Water: Private, Public, See Remarks, Company: City of Omak
Community & neighborhood
Location
- Region: Omak
- Subdivision: Omak
Other
Other facts
- Listing terms: Cash Out,Conventional
- Cumulative days on market: 12 days
Price history
| Date | Event | Price |
|---|---|---|
| 6/6/2025 | Sold | $242,900-6.5%$90/sqft |
Source: | ||
| 4/21/2025 | Pending sale | $259,900$96/sqft |
Source: | ||
| 4/10/2025 | Listed for sale | $259,900+136.3%$96/sqft |
Source: | ||
| 11/30/2005 | Sold | $110,000+21.3%$41/sqft |
Source: | ||
| 9/8/2005 | Sold | $90,670$34/sqft |
Source: Public Record | ||
Public tax history
| Year | Property taxes | Tax assessment |
|---|---|---|
| 2024 | $2,155 +8% | $243,400 +2.9% |
| 2023 | $1,996 +11.3% | $236,500 +35.1% |
| 2022 | $1,794 -1.8% | $175,000 +16.9% |
Find assessor info on the county website
Neighborhood: 98841
Nearby schools
GreatSchools rating
- NAN Omak Elementary SchoolGrades: PK-2Distance: 0.3 mi
- 3/10Washington Virtual Academy Omak Middle SchoolGrades: 6-8Distance: 0.7 mi
- 3/10Washington Virtual Academy Omak High SchoolGrades: 9-12Distance: 0.7 mi

Get pre-qualified for a loan
At Zillow Home Loans, we can pre-qualify you in as little as 5 minutes with no impact to your credit score.An equal housing lender. NMLS #10287.



