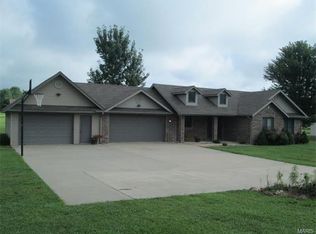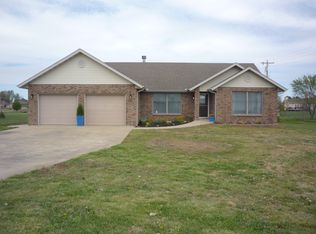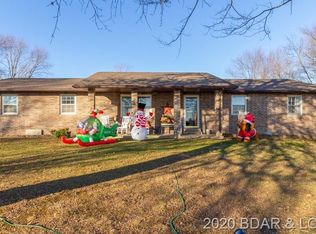Closed
Listing Provided by:
Andy L Gibson 573-348-9898,
Keller Williams Realty,
Curtis Sansom 573-348-9898,
Keller Williams Realty
Bought with: RE/MAX Next Generation
Price Unknown
731 E Fremont Rd, Lebanon, MO 65536
3beds
2,782sqft
Single Family Residence
Built in 1998
1.3 Acres Lot
$302,200 Zestimate®
$--/sqft
$1,941 Estimated rent
Home value
$302,200
Estimated sales range
Not available
$1,941/mo
Zestimate® history
Loading...
Owner options
Explore your selling options
What's special
BACK ON THE MARKET...NO FAULT OF SELLER. Welcome to your next home - featuring a spacious walkout basement and located on 1+ acres on a corner lot right inside Lebanon city limits - a fantastic location close to I-44 & the best shopping & dining Lebanon has to offer. This 3-bedroom, 2-bath home features main level living with recently updated LVP flooring and a large, partially finished walkout basement, offering ample space for whatever you need. The main level features a formal living room, kitchen, & 3 bedrooms - including a spacious master suite. You'll find the large family room downstairs, providing plenty of room for the entire family to spread out. The walkout basement is plumbed for an additional bathroom, adding even more posibilities for you to make this home your own. The large backyard is fully fenced, includes a large shed and has a spectacular deck, perfect for summer evenings. Watch the kids and dogs play or simply relax and enjoy the beautiful sunset.
Zillow last checked: 8 hours ago
Listing updated: April 28, 2025 at 06:21pm
Listing Provided by:
Andy L Gibson 573-348-9898,
Keller Williams Realty,
Curtis Sansom 573-348-9898,
Keller Williams Realty
Bought with:
Chelsey O'Quinn, 2018010023
RE/MAX Next Generation
Source: MARIS,MLS#: 24070174 Originating MLS: Lebanon Board of REALTORS
Originating MLS: Lebanon Board of REALTORS
Facts & features
Interior
Bedrooms & bathrooms
- Bedrooms: 3
- Bathrooms: 2
- Full bathrooms: 2
- Main level bathrooms: 2
- Main level bedrooms: 3
Heating
- Forced Air, Natural Gas
Cooling
- Central Air, Electric
Appliances
- Included: Electric Water Heater, Dishwasher, Disposal, Microwave, Range
Features
- Custom Cabinetry, Pantry, Separate Shower, Entrance Foyer, Vaulted Ceiling(s), Walk-In Closet(s)
- Doors: Storm Door(s)
- Basement: Partially Finished,Walk-Out Access
- Has fireplace: No
- Fireplace features: Recreation Room, None
Interior area
- Total structure area: 2,782
- Total interior livable area: 2,782 sqft
- Finished area above ground: 1,391
- Finished area below ground: 1,391
Property
Parking
- Total spaces: 2
- Parking features: Attached, Garage, Garage Door Opener
- Attached garage spaces: 2
Features
- Levels: One
- Patio & porch: Deck, Patio
Lot
- Size: 1.30 Acres
- Dimensions: 400 x 143
- Features: Corner Lot, Level
Details
- Additional structures: Shed(s)
- Parcel number: 136.024004001014.004
- Special conditions: Standard
Construction
Type & style
- Home type: SingleFamily
- Architectural style: Contemporary,Ranch
- Property subtype: Single Family Residence
Materials
- Stone Veneer, Brick Veneer, Vinyl Siding
Condition
- Year built: 1998
Utilities & green energy
- Sewer: Public Sewer
- Water: Public
Community & neighborhood
Location
- Region: Lebanon
- Subdivision: Heritage Park
Other
Other facts
- Listing terms: Cash,Conventional,FHA,Other,USDA Loan,VA Loan
- Ownership: Private
- Road surface type: Concrete
Price history
| Date | Event | Price |
|---|---|---|
| 2/14/2025 | Sold | -- |
Source: | ||
| 1/6/2025 | Pending sale | $299,900$108/sqft |
Source: | ||
| 1/6/2025 | Contingent | $299,900$108/sqft |
Source: | ||
| 12/10/2024 | Price change | $299,900-3.2%$108/sqft |
Source: | ||
| 12/2/2024 | Price change | $309,900+0.3%$111/sqft |
Source: | ||
Public tax history
| Year | Property taxes | Tax assessment |
|---|---|---|
| 2024 | $1,611 -2.9% | $28,250 |
| 2023 | $1,660 +7.3% | $28,250 |
| 2022 | $1,546 -9.2% | $28,250 |
Find assessor info on the county website
Neighborhood: 65536
Nearby schools
GreatSchools rating
- 5/10Maplecrest Elementary SchoolGrades: 2-3Distance: 2.5 mi
- 7/10Lebanon Middle SchoolGrades: 6-8Distance: 1.5 mi
- 4/10Lebanon Sr. High SchoolGrades: 9-12Distance: 4.4 mi
Schools provided by the listing agent
- Elementary: Lebanon Riii
- Middle: Lebanon Middle School
- High: Lebanon Sr. High
Source: MARIS. This data may not be complete. We recommend contacting the local school district to confirm school assignments for this home.


