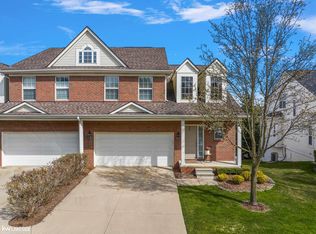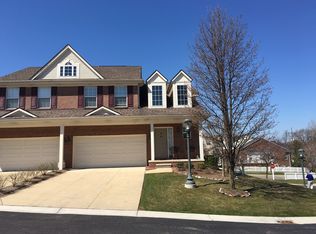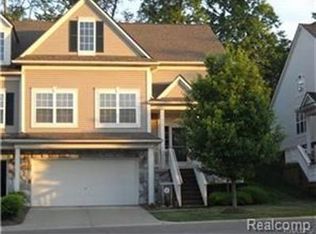Sold for $415,000
$415,000
731 E Bluff Ct, Rochester, MI 48307
3beds
3,037sqft
Condominium
Built in 2005
-- sqft lot
$421,500 Zestimate®
$137/sqft
$3,063 Estimated rent
Home value
$421,500
$400,000 - $443,000
$3,063/mo
Zestimate® history
Loading...
Owner options
Explore your selling options
What's special
Welcome to this beautifully maintained 3 bed 3 full bath condo, perfectly situated in the heart of Rochester Hills. This move-in ready home offers an open concept floor plan with vaulted ceilings and fireplace in the great room. The kitchen features premium cabinetry w/ granite stoned countertops, a built in gas cooktop and built in double ovens. A first floor primary bedroom suite with ample closet space and an en-suite bathroom is complemented by convenient first-floor laundry. The fully finished walkout basement offers a second living quarter with a full bedroom, full bathroom, second kitchen and storage area. Conveniently located in the Rochester school district this home offers access to nearby amenities and within walking distance of downtown Rochester. This opportunity wont last long, book your appointment today!
Zillow last checked: 8 hours ago
Listing updated: August 05, 2025 at 08:45am
Listed by:
Bradley Saarela 248-841-4717,
Andrews Realty Group,
Amaan Archer 248-703-7526,
Andrews Realty Group
Bought with:
Deborah L Hurley
Real Estate One-Troy
Source: Realcomp II,MLS#: 20250021421
Facts & features
Interior
Bedrooms & bathrooms
- Bedrooms: 3
- Bathrooms: 4
- Full bathrooms: 3
- 1/2 bathrooms: 1
Heating
- Forced Air, Natural Gas
Cooling
- Ceiling Fans, Central Air
Appliances
- Included: Built In Electric Oven, Dishwasher, Dryer, Free Standing Refrigerator, Gas Cooktop, Microwave, Washer
Features
- Basement: Partially Finished
- Has fireplace: Yes
- Fireplace features: Gas, Great Room
Interior area
- Total interior livable area: 3,037 sqft
- Finished area above ground: 2,097
- Finished area below ground: 940
Property
Parking
- Total spaces: 2
- Parking features: Two Car Garage, Attached
- Attached garage spaces: 2
Features
- Levels: Two
- Stories: 2
- Entry location: GroundLevel
- Patio & porch: Deck, Porch
Details
- Parcel number: 1502452001
- Special conditions: Short Sale No,Standard
Construction
Type & style
- Home type: Condo
- Architectural style: Colonial
- Property subtype: Condominium
Materials
- Vinyl Siding
- Foundation: Basement, Poured
- Roof: Asphalt
Condition
- New construction: No
- Year built: 2005
Utilities & green energy
- Sewer: Public Sewer
- Water: Public
Community & neighborhood
Location
- Region: Rochester
- Subdivision: MILL STREAM VILLAGE OCCPN 1458
HOA & financial
HOA
- Has HOA: Yes
- HOA fee: $425 monthly
- Association phone: 888-675-9229
Other
Other facts
- Listing agreement: Exclusive Right To Sell
- Listing terms: Cash,Conventional
Price history
| Date | Event | Price |
|---|---|---|
| 6/9/2025 | Sold | $415,000-2.4%$137/sqft |
Source: | ||
| 6/2/2025 | Pending sale | $425,000$140/sqft |
Source: | ||
| 5/6/2025 | Price change | $425,000-2.3%$140/sqft |
Source: | ||
| 4/18/2025 | Price change | $435,000-2.2%$143/sqft |
Source: | ||
| 4/7/2025 | Price change | $445,000-6.3%$147/sqft |
Source: | ||
Public tax history
Tax history is unavailable.
Neighborhood: 48307
Nearby schools
GreatSchools rating
- 8/10Hugger Elementary SchoolGrades: PK-5Distance: 2.1 mi
- 9/10Stoney Creek High SchoolGrades: 6-12Distance: 0.2 mi
- 8/10Hart Middle SchoolGrades: PK,6-12Distance: 0.4 mi
Get a cash offer in 3 minutes
Find out how much your home could sell for in as little as 3 minutes with a no-obligation cash offer.
Estimated market value
$421,500


