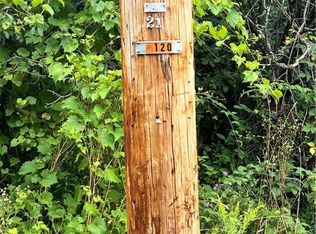Wonderful ranch home with small footprint. Renovated to maximize floor plan. Enclosed porch created 3 season room. Second enclosed porch created mudroom entry to kitchen. Both areas create air locks to conserve heat. Two main bedrooms on first floor. Master bedroom has private access to main bathroom. Bathroom renovated to include 6 foot Jacuzzi jetted tub. All bathroom fixtures were updated in renovation. New Kitchen includes natural cherry cabinetry, one piece Corian counter top and sink and tumbled marble tile back splash. Second floor has been recently renovated creating a wonderful bedroom. Conestoga Building 30' x 40' with 4 bays and 3 overhead doors. 6.99 Acres per Deed. Sq Ft understated in records. Additional 426 sq ft due to 3 season rm and finished attic.
This property is off market, which means it's not currently listed for sale or rent on Zillow. This may be different from what's available on other websites or public sources.
