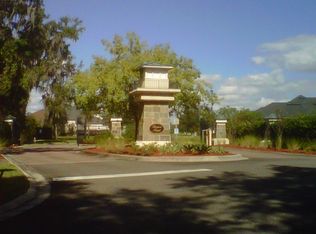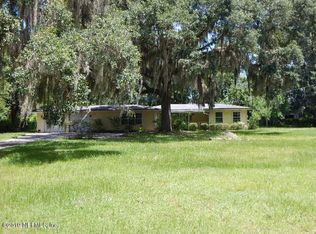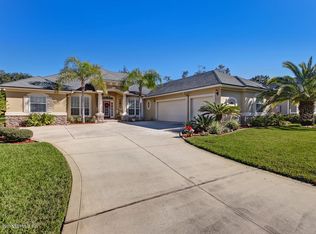FLORIDA LIVING AT ITS BEST!! Renovated and just like new! Boat slip with hoist to Doctors Lake; screened in-ground pool and back patio, with plenty of room for entertaining. Oversized lot has room to store RV plus there is 50 amp RV service with water & sewer available. New kitchen cabinets w/ granite countertops. New built-in appliances. Entire house boasts new wood look ceramic tile floors and new luxury carpet in bedrooms; knockdown ceilings and much more. Two master bdrm suites with full baths. Two other bdrm share third bath. Artesian well and septic system. All pumps have been replaced., even for the sprinkler system. Brand new geo thermal HVAC with heat strips. New electric hot water heater. Oversized garage with workshop area. Will pay 2% to agent bringing a buyer.
This property is off market, which means it's not currently listed for sale or rent on Zillow. This may be different from what's available on other websites or public sources.


