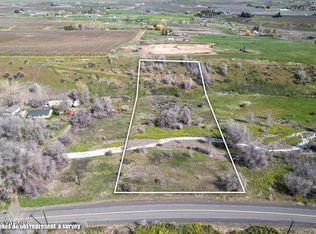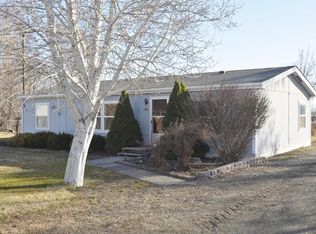A 2842 sq/ft home with a beautiful wrap around porch where you can enjoy all 3.25 acres of park like grounds hidden right off the main road. Entry way opens to High ceilings and tile floors throughout home. All bedrooms are located on the main floor. Two bedrooms share an adorable Jack n Jill bathroom with walk in tile shower. There is a quiet office, great for working from home, adjacent to the extremely spacious Master Suite, with a uniquely designed master bathroom. Master Bath has his and hers separate vanities as well as double sinks and large steam shower. Guest bathroom and laundry area are tucked away off the open concept kitchen, living room and dining area. Upstairs is a large bonus room perfect for family movie nights. Three car garage, extra parking and plenty of storage.
This property is off market, which means it's not currently listed for sale or rent on Zillow. This may be different from what's available on other websites or public sources.

