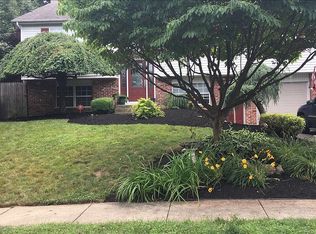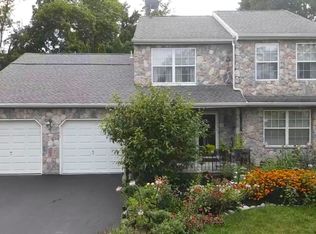Open Sunday 1-3pm. FRESH UPDATED LOOK! Nestled in the heart of the Bucks County Estates neighborhood, this home has great curb appeal. Enter through the foyer and you are welcomed by the gleaming hardwood floors. The floors flow completely through the large living room, the formal dining room, kitchen and family room. This home has been perfectly prepped inside with the kitchen featuring granite counters, glass backsplash, stainless steel appliances and loads of counter space. There is an entrance to the rear patio off the kitchen sliders. The family room features soaring ceilings and has an entertainment bar incorporated with the kitchen. An additional rear entry to the yard through french doors from the family room. Upstairs you will find 3 large bedrooms. The master bedroom has 2 closets with organizers. The master bath is all NEW! Completely renovated and now features double sinks, a walk in tiled shower, and a linen closet. Bedroom #2 has laminate floors and a large closet area, Bedroom #3 has a built in lofted bed area which can hold a full sized bed. The rear yard has been terraced to maximize its use. Extensive hardscaping through the rear. Make an appointment now so you can see YOUR new home! 2019-11-08
This property is off market, which means it's not currently listed for sale or rent on Zillow. This may be different from what's available on other websites or public sources.


