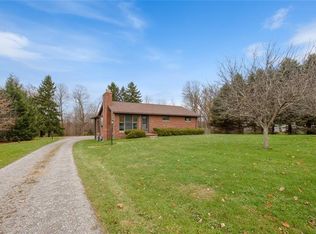Sold for $337,000
$337,000
731 Cleland Mill Rd N, New Castle, PA 16102
3beds
1,896sqft
Single Family Residence
Built in 2004
1.57 Acres Lot
$367,900 Zestimate®
$178/sqft
$2,267 Estimated rent
Home value
$367,900
$350,000 - $386,000
$2,267/mo
Zestimate® history
Loading...
Owner options
Explore your selling options
What's special
Come home to the beautiful 3 bedroom/2 full bath RANCH home with a 2 car attached garage. The large kitchen is equipped with newer appliances and an abundance of cabinetry. A breakfast bar and a separate dining area keeps everything in the heart of the home. Sliding glass doors lead you to the quiet back yard with a deck, chicken coop and shed. The split floorpan gives you space and privacy you need yet brings everything back together in the living area. The large master bedroom has its own en suite and 3 closets! The bedrooms are all large rooms with great closet space. Laundry/Mud Room is just off the garage so this is the one you've been waiting for! One level living at its finest. This home has great closet space. The partially finished basement can easily be completed for a game room and more. An existing room is already done there for you. The paved driveway welcomes you along with new sidewalks around the entire home. Beautifully landscaped and well maintained.
Zillow last checked: 8 hours ago
Listing updated: February 16, 2024 at 10:56am
Listed by:
Jennifer Dolby 724-933-6300,
RE/MAX SELECT REALTY
Bought with:
Elaine Shetler-Libent, RS313916
KELLER WILLIAMS REALTY
Source: WPMLS,MLS#: 1639188 Originating MLS: West Penn Multi-List
Originating MLS: West Penn Multi-List
Facts & features
Interior
Bedrooms & bathrooms
- Bedrooms: 3
- Bathrooms: 2
- Full bathrooms: 2
Primary bedroom
- Level: Main
- Dimensions: 17x15
Bedroom 2
- Level: Main
- Dimensions: 15x13
Bedroom 3
- Level: Main
- Dimensions: 15x12
Dining room
- Level: Main
- Dimensions: 15x11
Kitchen
- Level: Main
- Dimensions: 14x14
Living room
- Level: Main
- Dimensions: 16x15
Heating
- Electric
Cooling
- Central Air
Appliances
- Included: Some Electric Appliances, Dryer, Dishwasher, Disposal, Microwave, Refrigerator, Stove, Washer
Features
- Kitchen Island, Pantry, Window Treatments
- Flooring: Vinyl, Carpet
- Windows: Multi Pane, Screens, Window Treatments
- Basement: Partial,Walk-Up Access
Interior area
- Total structure area: 1,896
- Total interior livable area: 1,896 sqft
Property
Parking
- Total spaces: 2
- Parking features: Attached, Garage, Garage Door Opener
- Has attached garage: Yes
Features
- Levels: One
- Stories: 1
- Pool features: None
Lot
- Size: 1.57 Acres
- Dimensions: 1.57
Construction
Type & style
- Home type: SingleFamily
- Architectural style: Contemporary,Ranch
- Property subtype: Single Family Residence
Materials
- Frame
- Roof: Asphalt
Condition
- Resale
- Year built: 2004
Utilities & green energy
- Sewer: Mound Septic
- Water: Well
Community & neighborhood
Location
- Region: New Castle
Price history
| Date | Event | Price |
|---|---|---|
| 2/16/2024 | Sold | $337,000+12.7%$178/sqft |
Source: | ||
| 2/1/2024 | Contingent | $299,000$158/sqft |
Source: | ||
| 1/30/2024 | Listed for sale | $299,000$158/sqft |
Source: | ||
Public tax history
Tax history is unavailable.
Neighborhood: 16102
Nearby schools
GreatSchools rating
- 7/10Mohawk El SchoolGrades: K-5Distance: 2.9 mi
- 5/10Mohawk Junior High SchoolGrades: 6-8Distance: 3.2 mi
- 6/10Mohawk Junior-Senior High SchoolGrades: 9-12Distance: 3.2 mi
Schools provided by the listing agent
- District: Mohawk Area
Source: WPMLS. This data may not be complete. We recommend contacting the local school district to confirm school assignments for this home.
Get pre-qualified for a loan
At Zillow Home Loans, we can pre-qualify you in as little as 5 minutes with no impact to your credit score.An equal housing lender. NMLS #10287.
