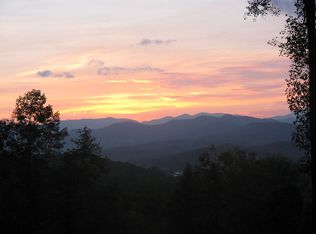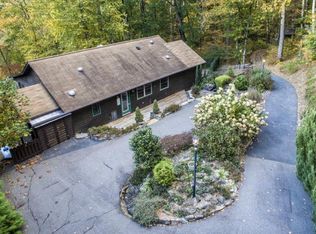Sold for $215,000 on 04/10/24
$215,000
731 Castleman Rd, Franklin, NC 28734
2beds
--sqft
Residential
Built in 1998
1.03 Acres Lot
$246,200 Zestimate®
$--/sqft
$1,517 Estimated rent
Home value
$246,200
$222,000 - $276,000
$1,517/mo
Zestimate® history
Loading...
Owner options
Explore your selling options
What's special
Welcome to the Treehouse! This quaint home in the beautiful Clarks Chapel area evokes the feeling of being in a treehouse, only for grown ups! Featuring 2 BR 2BA, hardwood floors & fresh paint, this charmer is move-in ready! Kitchen is well-equipped w/a ton of storage and a super cool farmhouse sink & new gas range. Living area is open and spacious and features gas logs for additional heat. Head down the hall to the bedrooms and baths. Both bedrooms have new carpet & new baseboard heaters. The primary suite has an updated bath and walk-in closet. Additional features include a new 24,000 BTU mini-split unit, large covered front deck, nice storage shed with power, a small stream running down one side of the property and a winter view. Private and located in an established neighborhood, this home would be ideal for full or part-time living, getaway or investment property. **Photos showing furniture have been virtually staged for reference.**
Zillow last checked: 8 hours ago
Listing updated: March 20, 2025 at 08:23pm
Listed by:
Stephanie Sainz,
Bald Head Realty
Bought with:
Thomas Evan Harrell, 280365
Realty One Group Vibe
Source: Carolina Smokies MLS,MLS#: 26035722
Facts & features
Interior
Bedrooms & bathrooms
- Bedrooms: 2
- Bathrooms: 2
- Full bathrooms: 2
Primary bedroom
- Level: First
Bedroom 2
- Level: First
Bedroom 3
- Level: First
Bedroom 4
- Level: First
Heating
- Electric, Propane, Baseboard, Mini-Split
Cooling
- Ductless
Appliances
- Included: Dishwasher, Exhaust Fan, Gas Oven/Range, Refrigerator, Washer, Dryer, Electric Water Heater
Features
- Country Kitchen, Kitchen/Dining Room, Main Level Living, Primary w/Ensuite, Primary on Main Level
- Flooring: Carpet, Hardwood, Ceramic Tile
- Doors: Doors-Insulated
- Windows: Insulated Windows
- Basement: Crawl Space
- Attic: Access Only
- Has fireplace: Yes
- Fireplace features: Gas Log
Interior area
- Living area range: 1001-1200 Square Feet
Property
Parking
- Parking features: No Garage, None-Carport, Limited Parking
Features
- Patio & porch: Deck, Porch
- Has view: Yes
- View description: View-Winter
- Waterfront features: Stream/Creek
Lot
- Size: 1.03 Acres
- Features: Hilly/Steep, Private, Wooded
Details
- Additional structures: Storage Building/Shed
- Parcel number: 6592976938
Construction
Type & style
- Home type: SingleFamily
- Architectural style: Ranch/Single,Traditional,Cottage
- Property subtype: Residential
Materials
- Vinyl Siding
- Roof: Shingle
Condition
- Year built: 1998
Utilities & green energy
- Sewer: Septic Tank
- Water: Shared Well
- Utilities for property: Cell Service Available
Community & neighborhood
Location
- Region: Franklin
- Subdivision: The Crest At Falls View
Other
Other facts
- Listing terms: Cash,Conventional
- Road surface type: Paved, Gravel
Price history
| Date | Event | Price |
|---|---|---|
| 4/10/2024 | Sold | $215,000-8.5% |
Source: Carolina Smokies MLS #26035722 | ||
| 2/24/2024 | Contingent | $234,900 |
Source: Carolina Smokies MLS #26035722 | ||
| 2/5/2024 | Price change | $234,900-3.7% |
Source: Carolina Smokies MLS #26035722 | ||
| 1/11/2024 | Price change | $244,000-2% |
Source: Carolina Smokies MLS #26032745 | ||
| 9/20/2023 | Price change | $249,000-3.9% |
Source: Carolina Smokies MLS #26032745 | ||
Public tax history
| Year | Property taxes | Tax assessment |
|---|---|---|
| 2024 | $717 +1.7% | $184,360 +0.1% |
| 2023 | $705 +7.9% | $184,260 +62.4% |
| 2022 | $653 | $113,470 |
Find assessor info on the county website
Neighborhood: 28734
Nearby schools
GreatSchools rating
- 2/10Mountain View Intermediate SchoolGrades: 5-6Distance: 2.9 mi
- 6/10Macon Middle SchoolGrades: 7-8Distance: 2.8 mi
- 6/10Macon Early College High SchoolGrades: 9-12Distance: 3.2 mi

Get pre-qualified for a loan
At Zillow Home Loans, we can pre-qualify you in as little as 5 minutes with no impact to your credit score.An equal housing lender. NMLS #10287.

