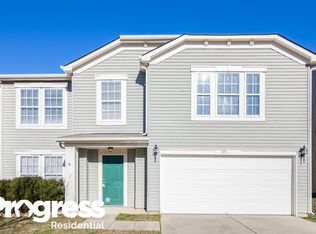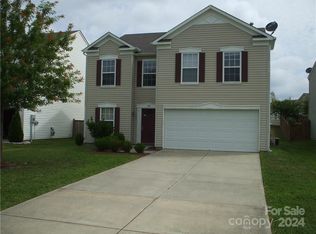Right across from the community Park and Playground, this beautifully maintained Concord home has so much to offer! Incredibly open living areas feature NEW laminate wood flooring. A corner Gas Fireplace is ideally situated to enjoy from Kitchen, Great Room and Living Room. The second story opens to a brightly painted and spacious Loft area, ideal for play or virtual learning! The Owner's Suite is spacious enough for King Bedroom Suite, your workout equipment and a reading nook. A Large storage closet is also on this level. The Bedrooms are all large featuring double closets. The owner's have made the most of this backyard with retaining walls, raised Garden Beds, and patio that spans the rear of the home and an amazing Storage Shed built in 2020. Updates to this home include Roof , HVAC, Water Heater and Laminate Flooring in 2019; NEW Stainless Steel Range, Dishwasher & Microwave in 2020. Security System will convey with $200 credit w/ activation and video doorbell!
This property is off market, which means it's not currently listed for sale or rent on Zillow. This may be different from what's available on other websites or public sources.

