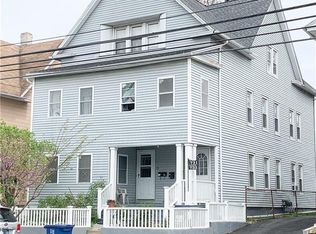Sold for $630,000 on 09/06/24
$630,000
731 Capitol Avenue, Bridgeport, CT 06606
10beds
3,476sqft
Multi Family
Built in 1911
-- sqft lot
$687,500 Zestimate®
$181/sqft
$2,328 Estimated rent
Maximize your home sale
Get more eyes on your listing so you can sell faster and for more.
Home value
$687,500
$612,000 - $770,000
$2,328/mo
Zestimate® history
Loading...
Owner options
Explore your selling options
What's special
Excellent investment opportunity! Solid three-family home in the North End of Bridgeport. Located within close proximity to 95/15/25, Bridgeport Train Station and just a short walk to bus lines, making this an awesome commuter location. Exterior features include maintenance-free vinyl siding, 8 year old roof, paved driveway and rear lot offering off-street parking for 4+ cars. The first and third floor units offer 3 bedrooms and the second floor has 4 bedrooms. The first and second floors have washer/dryers in basement. The third floor unit was recently renovated three years ago. There is gas heat and storage space in the basement. The numbers really work here with a gross annual income of $61,800. Cash or conventional financing only as all tenants to convey at close.
Zillow last checked: 8 hours ago
Listing updated: October 01, 2024 at 12:30am
Listed by:
Jennifer Capozziello 203-673-9272,
Coldwell Banker Realty 203-452-3700
Bought with:
Josseline Rodriguez, RES.0826517
eRealty Advisors, Inc.
Co-Buyer Agent: Angela Morales
Keller Williams Realty Prtnrs.
Source: Smart MLS,MLS#: 24016858
Facts & features
Interior
Bedrooms & bathrooms
- Bedrooms: 10
- Bathrooms: 3
- Full bathrooms: 3
Heating
- Forced Air, Natural Gas
Cooling
- None
Appliances
- Included: Gas Water Heater, Water Heater
Features
- Basement: Full,Storage Space,Interior Entry
- Attic: Finished,Walk-up
- Has fireplace: No
Interior area
- Total structure area: 3,476
- Total interior livable area: 3,476 sqft
- Finished area above ground: 3,476
Property
Parking
- Total spaces: 5
- Parking features: None, Driveway, Paved
- Has uncovered spaces: Yes
Features
- Patio & porch: Enclosed, Porch
- Exterior features: Rain Gutters, Lighting
- Has view: Yes
- View description: City
- Waterfront features: Beach Access
Lot
- Size: 3,920 sqft
Details
- Parcel number: 22668
- Zoning: RC
Construction
Type & style
- Home type: MultiFamily
- Architectural style: 3updown - Unit(s) per Floor
- Property subtype: Multi Family
- Attached to another structure: Yes
Materials
- Vinyl Siding
- Foundation: Concrete Perimeter
- Roof: Asphalt
Condition
- New construction: No
- Year built: 1911
Utilities & green energy
- Sewer: Public Sewer
- Water: Public
Community & neighborhood
Location
- Region: Bridgeport
- Subdivision: North End
Price history
| Date | Event | Price |
|---|---|---|
| 9/6/2024 | Sold | $630,000+5.2%$181/sqft |
Source: | ||
| 5/17/2024 | Pending sale | $599,000$172/sqft |
Source: | ||
| 5/10/2024 | Listed for sale | $599,000+50.9%$172/sqft |
Source: | ||
| 10/6/2020 | Sold | $397,000+217.6%$114/sqft |
Source: | ||
| 1/24/1995 | Sold | $125,000$36/sqft |
Source: | ||
Public tax history
Tax history is unavailable.
Neighborhood: Brooklawn/ St. Vincent's
Nearby schools
GreatSchools rating
- 2/10Read SchoolGrades: PK-8Distance: 0.6 mi
- 1/10Central High SchoolGrades: 9-12Distance: 0.4 mi
- 4/10Classical Studies AcademyGrades: PK-8Distance: 1.1 mi

Get pre-qualified for a loan
At Zillow Home Loans, we can pre-qualify you in as little as 5 minutes with no impact to your credit score.An equal housing lender. NMLS #10287.
Sell for more on Zillow
Get a free Zillow Showcase℠ listing and you could sell for .
$687,500
2% more+ $13,750
With Zillow Showcase(estimated)
$701,250