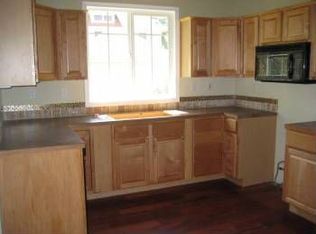Accepted Offer with Contingencies. The historical Dawson House is in exquisite condition! This home has had the entire electrical updated, kitchen remodeled, floors refinished, along with many other updates that are too numerous to mention. Own a beautiful home that is part of Albany's rich history. Grand entrance with original wood work throughout, a butlers pantry, built in's, sun porch, and so so much more. One bedroom on main floor with full bath. Large bedrooms with sizable closets upstairs includes a master suite.
This property is off market, which means it's not currently listed for sale or rent on Zillow. This may be different from what's available on other websites or public sources.
