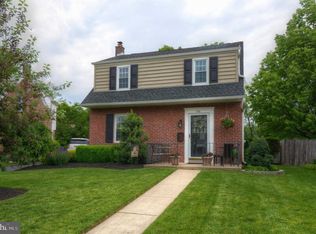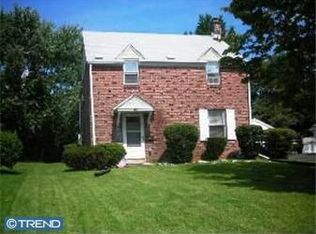Sold for $369,000
$369,000
731 Braxton Rd, Ridley Park, PA 19078
3beds
1,592sqft
Single Family Residence
Built in 1941
6,970 Square Feet Lot
$372,100 Zestimate®
$232/sqft
$2,209 Estimated rent
Home value
$372,100
$335,000 - $413,000
$2,209/mo
Zestimate® history
Loading...
Owner options
Explore your selling options
What's special
Welcome home to 731 Braxton Road in Ridley Township, an absolutely adorable Cape with wonderful fenced yard, large storage shed and attached garage set in the Leedom Estates neighborhood. This 3 bedroom, 2 bath detached home with newer metal roof is set in a quiet residential community with sidewalks. Park in the driveway or on the street and follow the walkway to the front door. Once inside, it is evident that this lovely home has been well cared for from the new carpets and LVP, updated baths and fresh paint. Enter into the main level of the home, which offers a large living room, coat closet, dining room and kitchen. The kitchen features ample wood cabinetry and abundant counter space. Head upstairs to the three bedrooms, where the primary is on the left with a sizeable closet. The additional two bedrooms each have good closet storage as well as cupboards under the eaves. Off the hall is a tile bathroom with combination tub and shower. Downstairs the full basement is finished, providing a family room, the second full bathroom as well as laundry, storage and utilities. The back door leads to the attached one car garage and driveway parking as well as a lovely, spacious fenced yard and a newer storage shed. The neighborhood offers sidewalks leading to nearby parks and ball fields as well as the local elementary school and close proximity to an active restaurant scene in nearby Ridley Park. Ridley is close to all the amenities the region has to offer – Philadelphia Airport, SEPTA transit, Amtrak, downtown Philly and suburban commercial, retail and entertainment centers. Offers requested by 5pm, March 28th.
Zillow last checked: 8 hours ago
Listing updated: May 05, 2025 at 06:40pm
Listed by:
Brooke Penders 610-299-0195,
Coldwell Banker Realty,
Listing Team: Diggs & Dwell
Bought with:
LeeAnn Sullivan, rs-0037147
Real of Pennsylvania
Source: Bright MLS,MLS#: PADE2081896
Facts & features
Interior
Bedrooms & bathrooms
- Bedrooms: 3
- Bathrooms: 2
- Full bathrooms: 2
Primary bedroom
- Level: Upper
- Area: 176 Square Feet
- Dimensions: 0 X 0
Bedroom 2
- Level: Upper
- Area: 176 Square Feet
- Dimensions: 0 X 0
Bedroom 3
- Level: Upper
- Area: 132 Square Feet
- Dimensions: 12 x 11
Dining room
- Level: Main
- Area: 132 Square Feet
- Dimensions: 0 X 0
Family room
- Level: Lower
- Area: 240 Square Feet
- Dimensions: 16 x 15
Other
- Level: Lower
- Area: 35 Square Feet
- Dimensions: 7 x 5
Other
- Level: Upper
Kitchen
- Features: Kitchen - Gas Cooking
- Level: Main
- Area: 108 Square Feet
- Dimensions: 0 X 0
Laundry
- Level: Lower
- Area: 35 Square Feet
- Dimensions: 7 x 5
Living room
- Level: Main
- Area: 198 Square Feet
- Dimensions: 0 X 0
Heating
- Forced Air, Natural Gas
Cooling
- Central Air, Electric
Appliances
- Included: Gas Water Heater
- Laundry: In Basement, Laundry Room
Features
- Flooring: Vinyl, Carpet, Hardwood
- Basement: Full,Finished
- Has fireplace: No
Interior area
- Total structure area: 1,592
- Total interior livable area: 1,592 sqft
- Finished area above ground: 1,172
- Finished area below ground: 420
Property
Parking
- Total spaces: 3
- Parking features: Garage Faces Side, Driveway, Attached
- Attached garage spaces: 1
- Uncovered spaces: 2
Accessibility
- Accessibility features: None
Features
- Levels: Two
- Stories: 2
- Exterior features: Sidewalks, Street Lights
- Pool features: None
Lot
- Size: 6,970 sqft
- Dimensions: 41.00 x 136.00
- Features: Level, Front Yard, Rear Yard, SideYard(s)
Details
- Additional structures: Above Grade, Below Grade
- Parcel number: 38060011600
- Zoning: RES
- Zoning description: Residential
- Special conditions: Standard
Construction
Type & style
- Home type: SingleFamily
- Architectural style: Cape Cod
- Property subtype: Single Family Residence
Materials
- Brick
- Foundation: Brick/Mortar
- Roof: Pitched,Metal
Condition
- Excellent
- New construction: No
- Year built: 1941
Utilities & green energy
- Electric: 100 Amp Service
- Sewer: Public Sewer
- Water: Public
Community & neighborhood
Location
- Region: Ridley Park
- Subdivision: Leedom Ests
- Municipality: RIDLEY TWP
Other
Other facts
- Listing agreement: Exclusive Right To Sell
- Ownership: Fee Simple
Price history
| Date | Event | Price |
|---|---|---|
| 4/17/2025 | Sold | $369,000+7.9%$232/sqft |
Source: | ||
| 4/10/2025 | Pending sale | $342,000$215/sqft |
Source: | ||
| 3/29/2025 | Contingent | $342,000$215/sqft |
Source: | ||
| 3/26/2025 | Listed for sale | $342,000+71.1%$215/sqft |
Source: | ||
| 9/11/2008 | Sold | $199,900$126/sqft |
Source: Public Record Report a problem | ||
Public tax history
| Year | Property taxes | Tax assessment |
|---|---|---|
| 2025 | $6,723 +2.1% | $189,680 |
| 2024 | $6,586 +4.5% | $189,680 |
| 2023 | $6,299 +3.3% | $189,680 |
Find assessor info on the county website
Neighborhood: 19078
Nearby schools
GreatSchools rating
- 4/10Leedom El SchoolGrades: K-5Distance: 0.3 mi
- 5/10Ridley Middle SchoolGrades: 6-8Distance: 1.1 mi
- 7/10Ridley High SchoolGrades: 9-12Distance: 1.6 mi
Schools provided by the listing agent
- Elementary: Leedom
- Middle: Ridley
- High: Ridley
- District: Ridley
Source: Bright MLS. This data may not be complete. We recommend contacting the local school district to confirm school assignments for this home.
Get a cash offer in 3 minutes
Find out how much your home could sell for in as little as 3 minutes with a no-obligation cash offer.
Estimated market value$372,100
Get a cash offer in 3 minutes
Find out how much your home could sell for in as little as 3 minutes with a no-obligation cash offer.
Estimated market value
$372,100

