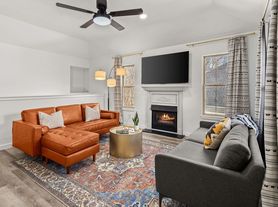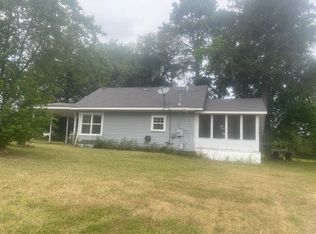This stunning 4 bed, 2 bath home offers modern luxury in a prime Centerton location. Enjoy spacious living areas, a well-appointed kitchen, and a 2-car garage. With features like an open-concept floor plan, master suite with a private bathroom, Bentonville schools, easy access to nearby amenities, parks & recreation where you can enjoy outdoor activities and green spaces. Don't miss out on this amazing rental opportunity! Schedule a showing today to see this beautiful home in person.00 App fee per applicant. Agent must show & email brokerage & client info within 3 days of submitted application.
This stunning 4 bed, 2 bath home offers modern luxury in a prime Centerton location. Enjoy spacious living areas, a well-appointed kitchen, and a 2-car garage. With features like sleek finishes, Open-concept floor plan, Includes master suite with a private bathroom, Centerton Schools, Easy access to nearby amenities, Parks & Recreation where you can enjoy outdoor activities and green spaces.
Don't miss out on this amazing rental opportunity! Schedule a showing today to see this beautiful home in person.00 App fee per applicant. Agent must show & email brokerage & client info within 3 days of submitted application.
House for rent
$2,250/mo
731 Braeburn Ct, Bentonville, AR 72712
4beds
2,026sqft
Price may not include required fees and charges.
Single family residence
Available now
Cats, dogs OK
Air conditioner, ceiling fan
Hookups laundry
Garage parking
-- Heating
What's special
Open-concept floor planWell-appointed kitchenSleek finishes
- 8 days |
- -- |
- -- |
Travel times
Looking to buy when your lease ends?
Consider a first-time homebuyer savings account designed to grow your down payment with up to a 6% match & 3.83% APY.
Facts & features
Interior
Bedrooms & bathrooms
- Bedrooms: 4
- Bathrooms: 2
- Full bathrooms: 2
Cooling
- Air Conditioner, Ceiling Fan
Appliances
- Included: Dishwasher, Disposal, Microwave, Range, Refrigerator, WD Hookup
- Laundry: Hookups
Features
- Ceiling Fan(s), Individual Climate Control, WD Hookup, Walk-In Closet(s)
- Flooring: Tile
- Windows: Window Coverings
Interior area
- Total interior livable area: 2,026 sqft
Property
Parking
- Parking features: Garage
- Has garage: Yes
- Details: Contact manager
Features
- Exterior features: Mirrors, Pet friendly
Details
- Parcel number: 0606590000
Construction
Type & style
- Home type: SingleFamily
- Property subtype: Single Family Residence
Condition
- Year built: 2021
Utilities & green energy
- Utilities for property: Cable Available
Community & HOA
Location
- Region: Bentonville
Financial & listing details
- Lease term: Contact For Details
Price history
| Date | Event | Price |
|---|---|---|
| 10/16/2025 | Listed for rent | $2,250$1/sqft |
Source: Zillow Rentals | ||
| 10/23/2024 | Listing removed | $2,250$1/sqft |
Source: Zillow Rentals | ||
| 10/1/2024 | Listed for rent | $2,250$1/sqft |
Source: Zillow Rentals | ||

