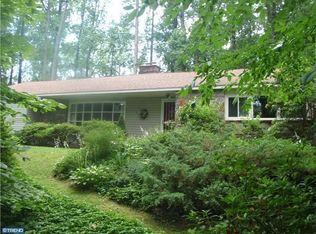Beautiul move in ready single , at the end of a cul-de-sac street in award winning Rosetree Media School District. Large living room hardwood flooring and a fireplace. Beautiful kitchen with vaulted ceiling, skylights. beautiful custom cabinets, granite countertops. Formal dining room with sliding doors to a large deck overlooking an almost acre yard! Large master bedroom with full en suite bathroom. generous sized second bedroom and hall bath. Lower level owners currently use as a 3rd bedroom, and family rooom. Work shop area and large laundry room. Attached 2 car garage with 20 x 13 room behind it, that current owners use as their hot tub room.
This property is off market, which means it's not currently listed for sale or rent on Zillow. This may be different from what's available on other websites or public sources.
