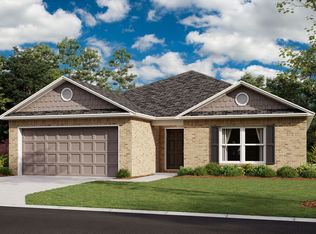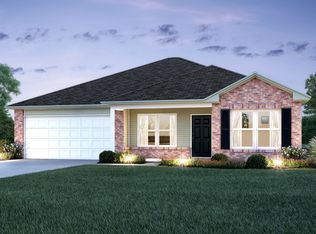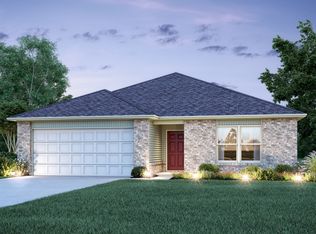*Pre-leasing* Available to tour or move-in August 14th! Introducing a stunning opportunity in Centerton, AR! This three bedroom, two bathroom home in Morningside Estates offers a modern and spacious living experience. The open concept layout is perfect for entertaining, with luxury vinyl plank flooring and neutral color palette throughout. The kitchen features sleek white cabinets, stainless steel appliances, and a convenient pantry. Relax in the primary suite with large closets and a private bathroom. Enjoy the outdoors on the covered patio, and stay comfortable with ceiling fans and energy-efficient features. This pet-friendly home also includes blinds and window coverings for added privacy. Don't miss out on this opportunity to make this beautiful house your new home! Morningside Estates community is located near Seba Rd and Wolverine Dr, minutes from Bentonville West High School. Want to save money on move in costs? Ask about the Security Deposit Alternative! BEWARE OF LEASING FRAUD! If you believe someone else is trying to rent you this home or have any questions regarding leasing fraud, please contact us at 800.314.
This property is off market, which means it's not currently listed for sale or rent on Zillow. This may be different from what's available on other websites or public sources.



