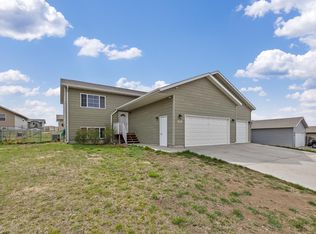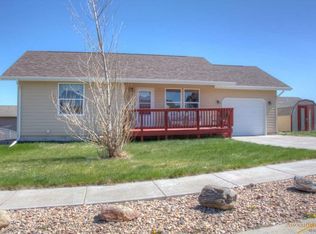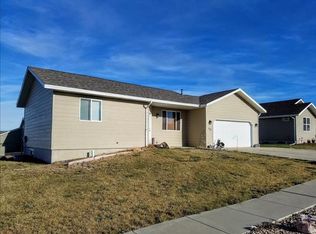Sold for $305,500 on 11/09/23
$305,500
731 Bear Tooth Ct, Box Elder, SD 57719
4beds
2,016sqft
Site Built
Built in 2010
7,840.8 Square Feet Lot
$323,900 Zestimate®
$152/sqft
$2,223 Estimated rent
Home value
$323,900
$308,000 - $340,000
$2,223/mo
Zestimate® history
Loading...
Owner options
Explore your selling options
What's special
Step into this meticulously maintained 4-bedroom, 2-bathroom home nestled in the serene Box Elder neighborhood. With approximately 2016 square feet of space, this residence includes a 2-car garage, two bedrooms and one bathroom on the main level, and a NEWLY FINISHED basement with two additional bedrooms and another bathroom. There will also be a $4,000 CARPET CREDIT for the basement and the stairs. The current owner's evident care on the home make this property move-in ready for your family. With ample rooms, it offers endless possibilities for hobbies, workspaces, and play areas. Outside, a private fenced backyard awaits, perfect for hosting gatherings or just relaxing. Don't wait; call now because this outstanding opportunity won't last long! Listed by Jeffery Christians, Real Brokerage LLC, and co-listed by Beth Staeckeler, Real Brokerage LLC, 631-902-6095
Zillow last checked: 8 hours ago
Listing updated: November 09, 2023 at 01:53pm
Listed by:
Jeffery R Christians,
Real Broker Spearfish,
Beth Staeckeler,
Real Broker Spearfish
Bought with:
Travis Haan
Black Hills SD Realty
Source: Mount Rushmore Area AOR,MLS#: 77601
Facts & features
Interior
Bedrooms & bathrooms
- Bedrooms: 4
- Bathrooms: 2
- Full bathrooms: 2
- Main level bathrooms: 1
- Main level bedrooms: 2
Primary bedroom
- Level: Main
- Area: 168
- Dimensions: 12 x 14
Bedroom 2
- Level: Main
- Area: 110
- Dimensions: 10 x 11
Bedroom 3
- Level: Basement
- Area: 132
- Dimensions: 11 x 12
Bedroom 4
- Level: Basement
- Area: 120
- Dimensions: 10 x 12
Dining room
- Level: Main
- Area: 110
- Dimensions: 10 x 11
Kitchen
- Level: Main
- Dimensions: 10 x 11
Living room
- Level: Main
- Area: 168
- Dimensions: 12 x 14
Heating
- Natural Gas
Cooling
- Refrig. C/Air
Appliances
- Included: Dishwasher, Refrigerator, Gas Range Oven, Microwave, Washer, Dryer
- Laundry: In Basement
Features
- Vaulted Ceiling(s), Ceiling Fan(s)
- Flooring: Carpet, Tile, Vinyl, Laminate
- Basement: Full,Sump Pump
- Has fireplace: No
Interior area
- Total structure area: 2,016
- Total interior livable area: 2,016 sqft
Property
Parking
- Total spaces: 2
- Parking features: Two Car, Attached, Garage Door Opener
- Attached garage spaces: 2
Features
- Levels: Split Foyer
- Patio & porch: Open Patio
- Fencing: Wood,Partial
Lot
- Size: 7,840 sqft
- Features: Cul-De-Sac
Details
- Parcel number: 2136230019
Construction
Type & style
- Home type: SingleFamily
- Property subtype: Site Built
Materials
- Frame
- Roof: Composition
Condition
- Year built: 2010
Community & neighborhood
Security
- Security features: Smoke Detector(s)
Location
- Region: Box Elder
- Subdivision: Cheyenne Pass
Other
Other facts
- Listing terms: Cash,New Loan
- Road surface type: Paved
Price history
| Date | Event | Price |
|---|---|---|
| 11/9/2023 | Sold | $305,500$152/sqft |
Source: | ||
| 10/2/2023 | Contingent | $305,500$152/sqft |
Source: | ||
| 9/26/2023 | Price change | $305,500-7.4%$152/sqft |
Source: | ||
| 9/5/2023 | Listed for sale | $330,000+106.4%$164/sqft |
Source: | ||
| 2/12/2015 | Listing removed | $159,900$79/sqft |
Source: RE/MAX Realty Of Rapid City #119714 | ||
Public tax history
| Year | Property taxes | Tax assessment |
|---|---|---|
| 2025 | $3,558 -12% | $323,400 +20.6% |
| 2024 | $4,043 +11.4% | $268,100 -10% |
| 2023 | $3,629 +7.2% | $298,000 +19.2% |
Find assessor info on the county website
Neighborhood: 57719
Nearby schools
GreatSchools rating
- 6/10Vandenberg Elementary - 02Grades: 4-5Distance: 3.1 mi
- 5/10Douglas Middle School - 01Grades: 6-8Distance: 3.4 mi
- 2/10Douglas High School - 03Grades: 9-12Distance: 3.2 mi

Get pre-qualified for a loan
At Zillow Home Loans, we can pre-qualify you in as little as 5 minutes with no impact to your credit score.An equal housing lender. NMLS #10287.


