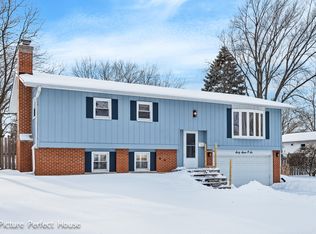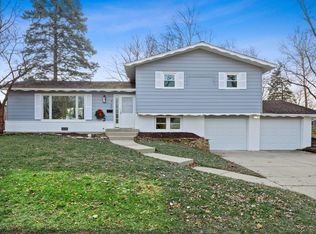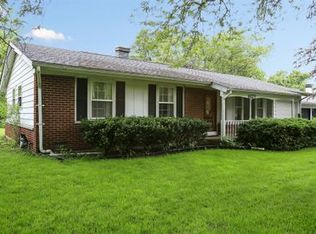Closed
$496,500
731 67th St, Downers Grove, IL 60516
5beds
1,344sqft
Single Family Residence
Built in 1966
0.26 Acres Lot
$498,900 Zestimate®
$369/sqft
$3,308 Estimated rent
Home value
$498,900
$454,000 - $544,000
$3,308/mo
Zestimate® history
Loading...
Owner options
Explore your selling options
What's special
**MULTIPLE OFFERS RECIVED ALL HIGHEST & BEST DUE BY MONDAY 4/21 8PM CDT** Welcome to this beautifully maintained 5Bed/2Bath Raised Ranch, ideally situated on a spacious corner lot in one of Downers Grove's most desirable neighborhoods. This home offers 3 generous bedrooms on the main level plus 2 additional bedrooms below-perfect for guests, a home office or flex space. Enjoy a bright and open floor plan with updated finishes, plenty of natural light, and functional living space throughout. The lower level also features a cozy family room w/ a fireplace, full bath, laundry room and walk-out access to the backyard-ideal for entertaining or relaxing with family! Located next to the newly updated McCollum Park, and within close proximity to shopping, dining, and major expressways. Families will appreciate access to top-rated Downers Grove schools, making this home the complete package!
Zillow last checked: 8 hours ago
Listing updated: May 21, 2025 at 02:11am
Listing courtesy of:
David Gust 630-926-8328,
Century 21 Gust Realty
Bought with:
Jonathan Darin
Coldwell Banker Real Estate Group
Source: MRED as distributed by MLS GRID,MLS#: 12310111
Facts & features
Interior
Bedrooms & bathrooms
- Bedrooms: 5
- Bathrooms: 2
- Full bathrooms: 2
Primary bedroom
- Features: Flooring (Hardwood)
- Level: Main
- Area: 168 Square Feet
- Dimensions: 14X12
Bedroom 2
- Features: Flooring (Hardwood)
- Level: Main
- Area: 154 Square Feet
- Dimensions: 11X14
Bedroom 3
- Features: Flooring (Hardwood)
- Level: Main
- Area: 9 Square Feet
- Dimensions: 9X1
Bedroom 4
- Features: Flooring (Wood Laminate)
- Level: Lower
- Area: 176 Square Feet
- Dimensions: 11X16
Bedroom 5
- Features: Flooring (Wood Laminate)
- Level: Lower
- Area: 108 Square Feet
- Dimensions: 12X9
Dining room
- Level: Main
- Area: 105 Square Feet
- Dimensions: 7X15
Family room
- Features: Flooring (Wood Laminate)
- Level: Lower
- Area: 273 Square Feet
- Dimensions: 21X13
Kitchen
- Features: Kitchen (Eating Area-Breakfast Bar, Island, Custom Cabinetry, Granite Counters, SolidSurfaceCounter, Updated Kitchen), Flooring (Hardwood)
- Level: Main
- Area: 270 Square Feet
- Dimensions: 15X18
Laundry
- Features: Flooring (Ceramic Tile)
- Level: Lower
- Area: 88 Square Feet
- Dimensions: 8X11
Living room
- Features: Flooring (Hardwood)
- Level: Main
- Area: 190 Square Feet
- Dimensions: 10X19
Heating
- Natural Gas
Cooling
- Central Air
Appliances
- Included: Range, Microwave, Dishwasher, Refrigerator, Washer, Dryer, Stainless Steel Appliance(s), Cooktop, Gas Cooktop, Gas Oven, Gas Water Heater
- Laundry: Gas Dryer Hookup, In Unit, Sink
Features
- 1st Floor Full Bath, Open Floorplan, Granite Counters
- Flooring: Hardwood, Laminate, Wood
- Basement: Finished,Exterior Entry,Rec/Family Area,Daylight
- Attic: Pull Down Stair
- Number of fireplaces: 1
- Fireplace features: Wood Burning, Family Room
Interior area
- Total structure area: 2,124
- Total interior livable area: 1,344 sqft
- Finished area below ground: 780
Property
Parking
- Total spaces: 2
- Parking features: Concrete, Garage Door Opener, On Site, Garage Owned, Attached, Garage
- Attached garage spaces: 2
- Has uncovered spaces: Yes
Accessibility
- Accessibility features: No Disability Access
Features
- Stories: 2
- Patio & porch: Deck
- Fencing: Fenced,Wood
Lot
- Size: 0.26 Acres
- Dimensions: 110X110
- Features: Corner Lot, Mature Trees
Details
- Parcel number: 0920400005
- Special conditions: None
Construction
Type & style
- Home type: SingleFamily
- Architectural style: Step Ranch
- Property subtype: Single Family Residence
Materials
- Vinyl Siding
- Roof: Asphalt
Condition
- New construction: No
- Year built: 1966
Utilities & green energy
- Electric: 100 Amp Service
- Sewer: Public Sewer
- Water: Public
Community & neighborhood
Security
- Security features: Carbon Monoxide Detector(s)
Community
- Community features: Park, Curbs, Sidewalks, Street Lights, Street Paved
Location
- Region: Downers Grove
Other
Other facts
- Listing terms: Conventional
- Ownership: Fee Simple
Price history
| Date | Event | Price |
|---|---|---|
| 5/20/2025 | Sold | $496,500+3.5%$369/sqft |
Source: | ||
| 4/24/2025 | Contingent | $479,900$357/sqft |
Source: | ||
| 4/17/2025 | Listed for sale | $479,900$357/sqft |
Source: | ||
Public tax history
| Year | Property taxes | Tax assessment |
|---|---|---|
| 2023 | $7,606 +5.8% | $135,950 +6.1% |
| 2022 | $7,186 +6.8% | $128,090 +1.1% |
| 2021 | $6,725 +1.9% | $126,640 +2% |
Find assessor info on the county website
Neighborhood: 60516
Nearby schools
GreatSchools rating
- 3/10El Sierra Elementary SchoolGrades: PK-6Distance: 0.3 mi
- 5/10O Neill Middle SchoolGrades: 7-8Distance: 1 mi
- 8/10Community H S Dist 99 - South High SchoolGrades: 9-12Distance: 1 mi
Schools provided by the listing agent
- Elementary: El Sierra Elementary School
- High: South High School
- District: 58
Source: MRED as distributed by MLS GRID. This data may not be complete. We recommend contacting the local school district to confirm school assignments for this home.

Get pre-qualified for a loan
At Zillow Home Loans, we can pre-qualify you in as little as 5 minutes with no impact to your credit score.An equal housing lender. NMLS #10287.
Sell for more on Zillow
Get a free Zillow Showcase℠ listing and you could sell for .
$498,900
2% more+ $9,978
With Zillow Showcase(estimated)
$508,878

