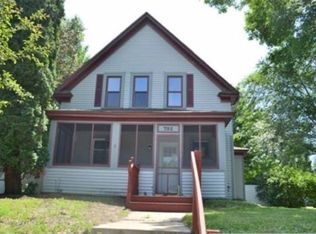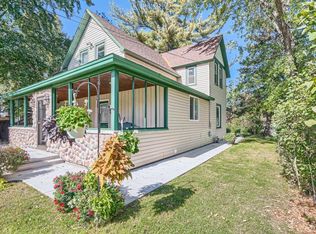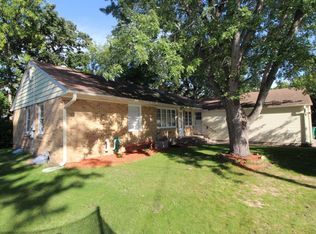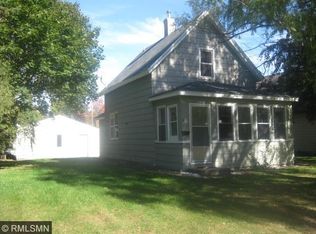Closed
$241,900
731 2nd Ave SW, Cambridge, MN 55008
3beds
1,536sqft
Single Family Residence
Built in 1935
7,840.8 Square Feet Lot
$251,600 Zestimate®
$157/sqft
$1,847 Estimated rent
Home value
$251,600
$229,000 - $277,000
$1,847/mo
Zestimate® history
Loading...
Owner options
Explore your selling options
What's special
This home has been redone from almost top to the bottom. Enter into the mud room in the back of the home, sit to remove your shoes on the chique bench handmade, enter into the newer kitchen/dining area that has all new ceramic tiles. New butcher block counters, fabulous farm sink, gas stove and next to that is a POT filler. A separate water source for the cooking enthusiasts, or canning experts to fill those larger pots. The built in pantry along with all new cabinets offer ample storage for everything. The Rustic hardwood floors were all redone and refurbished, some windows and doors too! Main floor bedroom and the 2 upper bedrooms also have the hardwood floors. The all New main floor bath has glorious tile surround flooring and more! The basement rough in bath plus new drain tile. Front porch features windows/screens just relax and enjoy in town living and right down the road from the city park along the Rum River. All of the electrical and plumbing are new.
Zillow last checked: 8 hours ago
Listing updated: August 31, 2025 at 07:29pm
Listed by:
Wendy McClure 651-307-0822,
RE/MAX RESULTS
Bought with:
Jeffrey Rud
RE/MAX RESULTS
Source: NorthstarMLS as distributed by MLS GRID,MLS#: 6563510
Facts & features
Interior
Bedrooms & bathrooms
- Bedrooms: 3
- Bathrooms: 1
- Full bathrooms: 1
Bedroom 1
- Level: Main
- Area: 128.7 Square Feet
- Dimensions: 11.7x11
Bedroom 2
- Level: Upper
- Area: 121 Square Feet
- Dimensions: 11x11
Bedroom 3
- Level: Upper
- Area: 127.6 Square Feet
- Dimensions: 11x11.6
Bathroom
- Level: Main
- Area: 66 Square Feet
- Dimensions: 6x11
Dining room
- Level: Main
- Area: 120 Square Feet
- Dimensions: 10x12
Kitchen
- Level: Main
- Area: 152.1 Square Feet
- Dimensions: 11.7x13
Living room
- Level: Main
- Area: 163.2 Square Feet
- Dimensions: 13.6x12
Mud room
- Level: Main
- Area: 35 Square Feet
- Dimensions: 5x7
Porch
- Level: Main
- Area: 147 Square Feet
- Dimensions: 21x7
Storage
- Level: Upper
- Area: 120 Square Feet
- Dimensions: 6x20
Heating
- Baseboard, Boiler, Ductless Mini-Split
Cooling
- Ductless Mini-Split
Appliances
- Included: Dishwasher, Disposal, Dryer, Microwave, Range, Refrigerator, Washer
Features
- Basement: Block,Daylight,Drain Tiled,Full,Unfinished
- Has fireplace: No
Interior area
- Total structure area: 1,536
- Total interior livable area: 1,536 sqft
- Finished area above ground: 1,124
- Finished area below ground: 526
Property
Parking
- Parking features: Driveway - Other Surface
- Has uncovered spaces: Yes
Accessibility
- Accessibility features: None
Features
- Levels: One and One Half
- Stories: 1
- Patio & porch: Front Porch, Glass Enclosed, Screened
- Fencing: None
Lot
- Size: 7,840 sqft
- Dimensions: 156 x 42 x 50 x 158
- Features: Wooded
Details
- Foundation area: 526
- Parcel number: 150480240
- Zoning description: Residential-Single Family
Construction
Type & style
- Home type: SingleFamily
- Property subtype: Single Family Residence
Materials
- Fiber Cement, Block
- Roof: Age 8 Years or Less
Condition
- Age of Property: 90
- New construction: No
- Year built: 1935
Utilities & green energy
- Gas: Natural Gas
- Sewer: City Sewer/Connected
- Water: City Water/Connected
Community & neighborhood
Location
- Region: Cambridge
- Subdivision: Congers Add
HOA & financial
HOA
- Has HOA: No
Price history
| Date | Event | Price |
|---|---|---|
| 8/30/2024 | Sold | $241,900+0.8%$157/sqft |
Source: | ||
| 8/2/2024 | Pending sale | $239,900$156/sqft |
Source: | ||
| 7/22/2024 | Price change | $239,900-4%$156/sqft |
Source: | ||
| 7/2/2024 | Listed for sale | $249,900+92.2%$163/sqft |
Source: | ||
| 2/29/2024 | Sold | $130,000-18.8%$85/sqft |
Source: | ||
Public tax history
| Year | Property taxes | Tax assessment |
|---|---|---|
| 2024 | $2,266 +2% | $144,600 |
| 2023 | $2,222 +1.6% | $144,600 +7.5% |
| 2022 | $2,186 +4.9% | $134,500 |
Find assessor info on the county website
Neighborhood: 55008
Nearby schools
GreatSchools rating
- 6/10Cambridge Intermediate SchoolGrades: 3-5Distance: 0.3 mi
- 7/10Cambridge Middle SchoolGrades: 6-8Distance: 2.6 mi
- 6/10Cambridge-Isanti High SchoolGrades: 9-12Distance: 0.4 mi

Get pre-qualified for a loan
At Zillow Home Loans, we can pre-qualify you in as little as 5 minutes with no impact to your credit score.An equal housing lender. NMLS #10287.
Sell for more on Zillow
Get a free Zillow Showcase℠ listing and you could sell for .
$251,600
2% more+ $5,032
With Zillow Showcase(estimated)
$256,632


