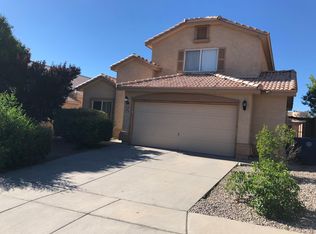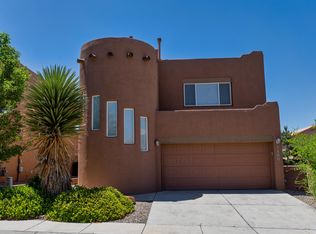Sold
Price Unknown
7309 Willow Springs Rd NE, Albuquerque, NM 87113
4beds
2,263sqft
Single Family Residence
Built in 2003
6,098.4 Square Feet Lot
$553,500 Zestimate®
$--/sqft
$2,759 Estimated rent
Home value
$553,500
$509,000 - $603,000
$2,759/mo
Zestimate® history
Loading...
Owner options
Explore your selling options
What's special
7309 Willow Springs Rd is a spacious and beautifully maintained home situated within the highly regarded La Cueva School District.This attractive residence has four bedrooms and three bathrooms. The primary bedroom is notably large, offering a comfortable retreat with plenty of room for furnishings and relaxing ambiance. The house boasts three living spaces, including a cozy loft, perfect for a family room, home office, or play area. The kitchen stands out with its modern design, featuring a large island that provides plenty of space for meal preparation and casual dining. Its a perfect spot for entertaining and cooking enthusiasts. The property also includes great-sized backyard, ideal for out door activities and relaxation. The patio is perfect for BBQs and enjoying ABQs great weather!
Zillow last checked: 8 hours ago
Listing updated: July 17, 2024 at 03:03pm
Listed by:
Russell David Payson 505-379-6610,
Coldwell Banker Legacy
Bought with:
Dawn C Woyak, 49894
Keller Williams Realty
Source: SWMLS,MLS#: 1063735
Facts & features
Interior
Bedrooms & bathrooms
- Bedrooms: 4
- Bathrooms: 3
- Full bathrooms: 2
- 1/2 bathrooms: 1
Primary bedroom
- Level: Upper
- Area: 272
- Dimensions: 17 x 16
Bedroom 2
- Level: Upper
- Area: 130
- Dimensions: 10 x 13
Bedroom 3
- Level: Upper
- Area: 110
- Dimensions: 10 x 11
Bedroom 4
- Level: Upper
- Area: 150
- Dimensions: 15 x 10
Family room
- Level: Lower
- Area: 341
- Dimensions: 22 x 15.5
Kitchen
- Level: Lower
- Area: 198
- Dimensions: 11 x 18
Living room
- Level: Lower
- Area: 115.5
- Dimensions: 10.5 x 11
Heating
- Central, Forced Air, Natural Gas
Cooling
- Refrigerated
Appliances
- Included: Dishwasher, Free-Standing Gas Range, Microwave
- Laundry: Washer Hookup, Electric Dryer Hookup, Gas Dryer Hookup
Features
- Bathtub, Ceiling Fan(s), Separate/Formal Dining Room, Dual Sinks, Garden Tub/Roman Tub, Loft, Multiple Living Areas, Soaking Tub, Separate Shower, Walk-In Closet(s)
- Flooring: Carpet, Wood
- Windows: Double Pane Windows, Insulated Windows
- Has basement: No
- Number of fireplaces: 1
- Fireplace features: Custom, Gas Log
Interior area
- Total structure area: 2,263
- Total interior livable area: 2,263 sqft
Property
Parking
- Total spaces: 2
- Parking features: Attached, Finished Garage, Garage, Garage Door Opener
- Attached garage spaces: 2
Features
- Levels: Two
- Stories: 2
- Patio & porch: Patio
- Exterior features: Patio, Private Yard
- Fencing: Wall
Lot
- Size: 6,098 sqft
- Features: Lawn, Landscaped
Details
- Parcel number: 101906419236721856
- Zoning description: R-1A*
Construction
Type & style
- Home type: SingleFamily
- Property subtype: Single Family Residence
Materials
- Frame, Stucco, Rock
- Roof: Pitched,Tile
Condition
- Resale
- New construction: No
- Year built: 2003
Details
- Builder name: Dr Horton
Utilities & green energy
- Electric: None
- Sewer: Public Sewer
- Water: Public
- Utilities for property: Cable Available, Electricity Connected, Natural Gas Connected, Phone Available, Sewer Connected, Water Connected
Green energy
- Energy generation: None
Community & neighborhood
Location
- Region: Albuquerque
HOA & financial
HOA
- Has HOA: Yes
- HOA fee: $250 annually
- Services included: Common Areas
Other
Other facts
- Listing terms: Cash,Conventional,FHA,VA Loan
- Road surface type: Asphalt
Price history
| Date | Event | Price |
|---|---|---|
| 7/15/2024 | Sold | -- |
Source: | ||
| 6/5/2024 | Pending sale | $550,000$243/sqft |
Source: | ||
| 6/1/2024 | Price change | $550,000-1.8%$243/sqft |
Source: | ||
| 5/23/2024 | Listed for sale | $560,000+75.5%$247/sqft |
Source: | ||
| 4/30/2012 | Sold | -- |
Source: Agent Provided Report a problem | ||
Public tax history
| Year | Property taxes | Tax assessment |
|---|---|---|
| 2024 | $4,743 +1.7% | $112,413 +3% |
| 2023 | $4,664 +107% | $109,140 +3% |
| 2022 | $2,253 +3.5% | $105,961 +3% |
Find assessor info on the county website
Neighborhood: North Domingo Baca
Nearby schools
GreatSchools rating
- 9/10North Star Elementary SchoolGrades: K-5Distance: 1.2 mi
- 7/10Desert Ridge Middle SchoolGrades: 6-8Distance: 0.8 mi
- 7/10La Cueva High SchoolGrades: 9-12Distance: 0.3 mi
Schools provided by the listing agent
- Elementary: North Star
- Middle: Desert Ridge
- High: La Cueva
Source: SWMLS. This data may not be complete. We recommend contacting the local school district to confirm school assignments for this home.
Get a cash offer in 3 minutes
Find out how much your home could sell for in as little as 3 minutes with a no-obligation cash offer.
Estimated market value
$553,500

