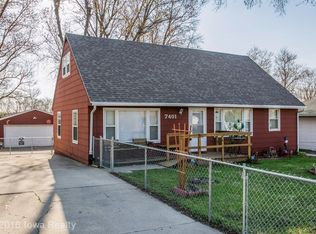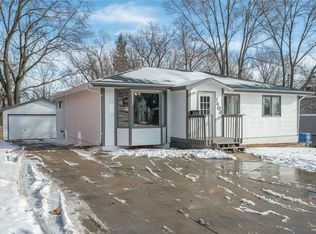Sold for $210,000 on 03/29/24
$210,000
7309 SW 13th St, Des Moines, IA 50315
3beds
1,092sqft
Single Family Residence
Built in 1954
10,236.6 Square Feet Lot
$215,700 Zestimate®
$192/sqft
$1,399 Estimated rent
Home value
$215,700
$205,000 - $226,000
$1,399/mo
Zestimate® history
Loading...
Owner options
Explore your selling options
What's special
Fantastic 1.5 story home in a great SW Des Moines location close to the zoo, the by-pass, airport and just minutes to downtown. This cute ‘n cozy home features 3 bedrooms, newer flooring and a finished basement. The main level has one bedroom w/ a large closet. Spacious eat in kitchen with sliders taking you out to the beautiful newer deck with pergola overlooking the completely fenced in yard w/ fire pit. Upstairs you will find 2 more bedrooms, a flex space and a book nook. The lower level is finished with a spacious living area and plenty of storage. Attached garage w/ an extended pad for your boat or camper. Maintenance free vinyl siding & windows and all appliances are included! This home is eligible for NFC financing, a forgivable loan of up to $10k and possible closing cost assistance of up to $2,500.
Zillow last checked: 8 hours ago
Listing updated: March 29, 2024 at 09:45am
Listed by:
Scott Myers (515)208-1504,
Century 21 Signature,
Molly Myers 515-208-2545,
Century 21 Signature
Bought with:
Susie Sheldahl
Realty One Group Impact
Source: DMMLS,MLS#: 690281 Originating MLS: Des Moines Area Association of REALTORS
Originating MLS: Des Moines Area Association of REALTORS
Facts & features
Interior
Bedrooms & bathrooms
- Bedrooms: 3
- Bathrooms: 1
- Full bathrooms: 1
- Main level bedrooms: 1
Heating
- Forced Air, Gas, Natural Gas
Cooling
- Central Air
Appliances
- Included: Dryer, Dishwasher, Microwave, Refrigerator, Stove
Features
- Eat-in Kitchen, Window Treatments
- Flooring: Laminate, Vinyl
- Basement: Finished
Interior area
- Total structure area: 1,092
- Total interior livable area: 1,092 sqft
- Finished area below ground: 728
Property
Parking
- Total spaces: 1
- Parking features: Attached, Garage, One Car Garage
- Attached garage spaces: 1
Features
- Levels: One and One Half
- Stories: 1
- Patio & porch: Deck
- Exterior features: Deck, Fully Fenced, Fire Pit
- Fencing: Chain Link,Full
Lot
- Size: 10,236 sqft
Details
- Parcel number: 120/02190000000
- Zoning: N3-A
Construction
Type & style
- Home type: SingleFamily
- Architectural style: One and One Half Story
- Property subtype: Single Family Residence
Materials
- Vinyl Siding
- Foundation: Block
- Roof: Asphalt,Shingle
Condition
- Year built: 1954
Utilities & green energy
- Sewer: Public Sewer
- Water: Public
Community & neighborhood
Location
- Region: Des Moines
Other
Other facts
- Listing terms: Cash,Conventional,FHA,VA Loan
- Road surface type: Concrete
Price history
| Date | Event | Price |
|---|---|---|
| 10/9/2024 | Listing removed | $228,000-3%$209/sqft |
Source: | ||
| 9/26/2024 | Listed for sale | $235,000+11.9%$215/sqft |
Source: | ||
| 3/29/2024 | Sold | $210,000$192/sqft |
Source: | ||
| 3/4/2024 | Pending sale | $210,000$192/sqft |
Source: | ||
| 3/1/2024 | Listed for sale | $210,000+44.8%$192/sqft |
Source: | ||
Public tax history
| Year | Property taxes | Tax assessment |
|---|---|---|
| 2024 | $3,258 +1% | $165,600 |
| 2023 | $3,226 +0.7% | $165,600 +21% |
| 2022 | $3,202 +15.7% | $136,900 |
Find assessor info on the county website
Neighborhood: 50315
Nearby schools
GreatSchools rating
- 4/10Morris Elementary SchoolGrades: K-5Distance: 0.6 mi
- 4/10Mccombs Middle SchoolGrades: 6-8Distance: 0.8 mi
- 1/10Lincoln High SchoolGrades: 9-12Distance: 3.1 mi
Schools provided by the listing agent
- District: Des Moines Independent
Source: DMMLS. This data may not be complete. We recommend contacting the local school district to confirm school assignments for this home.

Get pre-qualified for a loan
At Zillow Home Loans, we can pre-qualify you in as little as 5 minutes with no impact to your credit score.An equal housing lender. NMLS #10287.

