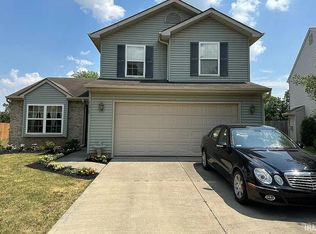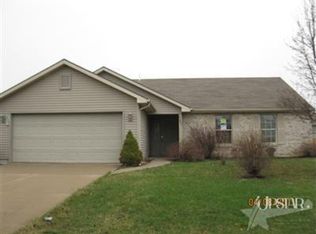This lovely home is the perfect combination of comfortable livability and comfortable affordability. Large living room and dining area provide several possibilities for furniture placement while the eat-in kitchen affords ample prep and cooking space. Kitchen has laminate flooring and counters, pantry, newer appliances and a sliding patio door overlooking the fenced backyard. Second floor includes 3 good sized bedrooms, a loft, and convenient laundry area. Master bath boasts double vanity, garden tub, separate shower. Don't miss the extra storage in the garage and the newer hot water heater. Close proximity to the Village of Coventry, Lutheran Hospital, Roanoke, and Columbia City.
This property is off market, which means it's not currently listed for sale or rent on Zillow. This may be different from what's available on other websites or public sources.

