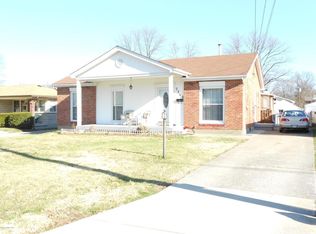BACK ON THE MARKET due to issues with buyer's financing, AND it has a POOL!!! Their loss is your gain! THE SEARCH ENDS HERE! This three bedroom, two-and-a-half bath ranch with finished basement is sure to provide as many memories for you and yours as it has for the sellers. The backyard is sure to WOW as it is geared for maximum entertainment and relaxation with its awesome deck, cabana, tiki bar, very well maintained above-ground pool, and minimal yard maintenance. Walk up to the front door past the well-maintained landscaping and the sitting area on the front porch, and enter to the living room with the custom built-in which covers a wood-burning fireplace. Be sure to notice the crown molding that adorns most of the first floor of the house. Enter the Mediterranean themed kitchen a Continue to the three bedrooms in which the primary has its own half bath. Opposite the back door, you can head down to the finished basement which opens up to a long family room with wood-burning fireplace on the near end, and a custom bar area and full bathroom on the far end. You will also find a finished utility room that could be used for an office, sleeping quarters, or storage in addition to the nice amount of storage area in the unfinished laundry/mechanical area as well. Rarely does the back of a home seal the deal, but this one most assuredly will. Exit the back door to seemingly endless decking that leads to a cabana that was built to support a hot tub (220v ready). Just off the cabana, step down to the area made to roast marshmallows around a fire pit. Set up drinks and snacks on the tiki bar and continue to the splashy pool that was professionally installed and recently received a new pump. Play basketball on the concrete court and store all your pool supplies in the screened-in supply shed. Top it all off with the fact that it's surrounded with a privacy fence and you have your very own backyard paradise. Whether you are looking for an all brick home that received a new roof two-and-a-half years ago, or simply want to enjoy Christmas around a wood-burning fireplace in the basement, this home really has so much to offer. If it's location you want, you get that too as this home is just minutes from Iroquois Park, shopping, and restaurants, and it's only 5 miles from the airport and 8.5 miles from Downtown Louisville. When it comes to parking, you have a driveway in front of the house, a large concrete area inside the fence, a detached two-car garage, and a carport. Open House on Sunday 11/15/2020 from 2pm-4pm. Call now for your private showing. All offers will be reviewed Sunday evening.
This property is off market, which means it's not currently listed for sale or rent on Zillow. This may be different from what's available on other websites or public sources.
