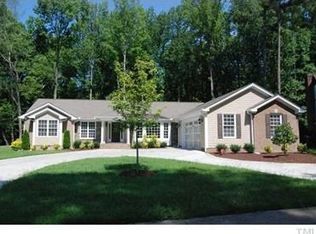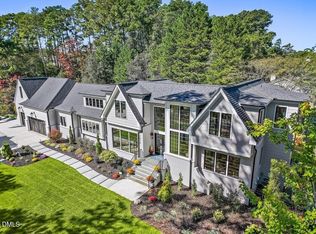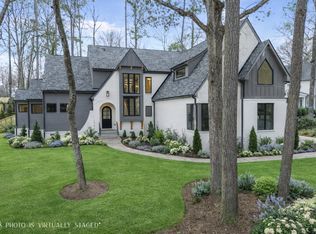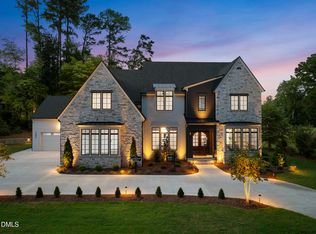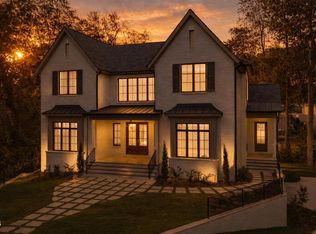Nestled in the highly sought-after North Ridge neighborhood of North Raleigh. Set on 0.58 acres, this custom-designed residence spans over 6,000 square feet and features an expansive 5 bedrooms, 7 luxurious bathrooms, and a 3-car garage. The main floor includes the primary suite, guest suite, a study, Miele chefs kitchen with a large center island, a full scullery, dining room and family room. The open concept floor plan connects living, dining, and outdoor entertaining spaces seamlessly. The second floor includes 3 additional large bedrooms, walk-in closets, a 2nd laundry room, exercise room, and bonus room. A spacious backyard provides ultimate entertaining with the custom heated saltwater pool/spa combo and expansive screened porch. Phantom screens, Infratech heaters, and an outdoor grilling station make it perfect for hosting no matter the season. Every corner of this home has been meticulously curated to exude style, comfort, and luxury, blending contemporary design with timeless finishes. With easy access to the North Ridge Country Club, you're just a short walk away from world-class golf and a vibrant community lifestyle. This exclusive residence offers the rare opportunity to own a one-of-a-kind home in one of Raleigh's most coveted neighborhoods, where every detail has been thoughtfully designed for the ultimate in luxury living.
New construction
$3,499,000
7309 Grist Mill Rd, Raleigh, NC 27615
5beds
6,054sqft
Est.:
Single Family Residence, Residential
Built in 2025
0.58 Acres Lot
$-- Zestimate®
$578/sqft
$-- HOA
What's special
Bonus roomInfratech heatersFamily roomExercise roomFull sculleryExpansive screened porchWalk-in closets
- 94 days |
- 717 |
- 30 |
Zillow last checked: 8 hours ago
Listing updated: January 18, 2026 at 01:17am
Listed by:
Steve Wall 919-208-7226,
Raleigh Custom Realty, LLC
Source: Doorify MLS,MLS#: 10134833
Tour with a local agent
Facts & features
Interior
Bedrooms & bathrooms
- Bedrooms: 5
- Bathrooms: 7
- Full bathrooms: 5
- 1/2 bathrooms: 2
Heating
- Forced Air
Cooling
- Central Air
Appliances
- Laundry: Laundry Room, Main Level, Upper Level
Features
- Bathtub/Shower Combination, Built-in Features, Double Vanity, High Ceilings, Kitchen Island, Open Floorplan, Pantry, Master Downstairs, Recessed Lighting, Shower Only, Smooth Ceilings, Soaking Tub, Sound System, Walk-In Closet(s)
- Flooring: Carpet, Hardwood, Tile
Interior area
- Total structure area: 6,054
- Total interior livable area: 6,054 sqft
- Finished area above ground: 6,054
- Finished area below ground: 0
Property
Parking
- Total spaces: 6
- Parking features: Garage - Attached, Open
- Attached garage spaces: 3
- Uncovered spaces: 3
Features
- Levels: Two
- Stories: 2
- Exterior features: Fenced Yard, Outdoor Grill
- Pool features: Heated, Pool/Spa Combo, Salt Water
- Fencing: Back Yard
- Has view: Yes
Lot
- Size: 0.58 Acres
Details
- Parcel number: 1717273308
- Special conditions: Standard
Construction
Type & style
- Home type: SingleFamily
- Architectural style: Transitional
- Property subtype: Single Family Residence, Residential
Materials
- Brick, Cement Siding
- Foundation: Brick/Mortar
- Roof: Shingle
Condition
- New construction: Yes
- Year built: 2025
- Major remodel year: 2025
Details
- Builder name: Raleigh Custom Homes
Utilities & green energy
- Sewer: Public Sewer
- Water: Public
Community & HOA
Community
- Subdivision: North Ridge
HOA
- Has HOA: No
Location
- Region: Raleigh
Financial & listing details
- Price per square foot: $578/sqft
- Tax assessed value: $525,000
- Annual tax amount: $4,578
- Date on market: 11/25/2025
Estimated market value
Not available
Estimated sales range
Not available
Not available
Price history
Price history
| Date | Event | Price |
|---|---|---|
| 11/25/2025 | Listed for sale | $3,499,000+478.3%$578/sqft |
Source: | ||
| 7/7/2023 | Sold | $605,000$100/sqft |
Source: | ||
| 4/10/2023 | Contingent | $605,000$100/sqft |
Source: | ||
| 4/10/2023 | Listed for sale | $605,000$100/sqft |
Source: | ||
Public tax history
Public tax history
| Year | Property taxes | Tax assessment |
|---|---|---|
| 2025 | $4,579 +0.4% | $525,000 |
| 2024 | $4,560 -3.3% | $525,000 +21.8% |
| 2023 | $4,717 +7.6% | $430,889 |
| 2022 | $4,383 +24.8% | $430,889 |
| 2021 | $3,510 +28.3% | $430,889 |
| 2020 | $2,736 -15.5% | $430,889 +24.1% |
| 2019 | $3,238 +33% | $347,096 |
| 2018 | $2,434 +0.6% | $347,096 |
| 2017 | $2,421 -31.9% | $347,096 |
| 2016 | $3,556 -1.3% | $347,096 +0.3% |
| 2015 | $3,604 +5.4% | $346,140 |
| 2014 | $3,418 | $346,140 |
| 2013 | -- | $346,140 |
| 2012 | -- | $346,140 |
| 2011 | -- | $346,140 |
| 2010 | -- | $346,140 |
| 2009 | -- | $346,140 |
| 2008 | -- | -- |
| 2007 | -- | -- |
| 2006 | -- | -- |
| 2005 | -- | -- |
| 2004 | -- | -- |
| 2003 | -- | -- |
| 2002 | -- | -- |
| 2001 | -- | -- |
Find assessor info on the county website
BuyAbility℠ payment
Est. payment
$18,690/mo
Principal & interest
$16707
Property taxes
$1983
Climate risks
Neighborhood: North Raleigh
Nearby schools
GreatSchools rating
- 7/10North Ridge ElementaryGrades: PK-5Distance: 0.3 mi
- 8/10West Millbrook MiddleGrades: 6-8Distance: 0.7 mi
- 6/10Millbrook HighGrades: 9-12Distance: 1.7 mi
Schools provided by the listing agent
- Elementary: Wake - North Ridge
- Middle: Wake - West Millbrook
- High: Wake - Millbrook
Source: Doorify MLS. This data may not be complete. We recommend contacting the local school district to confirm school assignments for this home.
