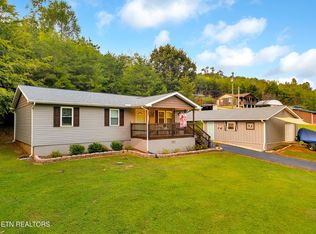Sold for $295,000
$295,000
7309 Brewer Rd, Maryville, TN 37801
3beds
1,092sqft
Single Family Residence
Built in 1979
0.93 Acres Lot
$294,500 Zestimate®
$270/sqft
$1,808 Estimated rent
Home value
$294,500
$271,000 - $321,000
$1,808/mo
Zestimate® history
Loading...
Owner options
Explore your selling options
What's special
Nestled on a quiet lot in East Tennessee, this peaceful retreat perfectly blends modern updates with timeless country charm. Surrounded by nature, you'll enjoy a spacious front yard, a wooded backyard, and the calming sense of privacy that makes coming home feel like a getaway. Step inside to find a bright, open interior with vaulted ceilings and sleek recessed lighting. The home is move-in ready, featuring recent updates including a new roof, HVAC, luxury vinyl flooring, windows, and cabinets. The main bedroom includes a full en suite bath—your own personal retreat after a long day. The large front porch is perfect for morning coffee, while the back deck and fire pit set the stage for entertaining family and friends. There's even room to explore with manicured trails winding through the woods behind the home. For those who love projects or need extra storage, the spacious workshop has you covered. A garage and oversized carport provide plenty of space for cars, boats, and more—and with a pristine lake just minutes away, you'll want to keep the boat handy for fishing, boating, and water sports. Nearby is the world famous Tail of the Dragon for bike and sports car enthusiasts. Washer, dryer, and refrigerator are included, making your move and cost of ownership even better. If you're searching for a cozy, well-maintained home with room to breathe and space to enjoy the outdoors—this one checks all the boxes.
Zillow last checked: 8 hours ago
Listing updated: October 25, 2025 at 05:29pm
Listed by:
Skyler Huegen 865-336-6791,
ReMax First,
Mark Rigsby 865-405-9105,
ReMax First
Bought with:
Eric Fedders, 368728
Tennessee Life Real Estate Professionals
Source: East Tennessee Realtors,MLS#: 1316342
Facts & features
Interior
Bedrooms & bathrooms
- Bedrooms: 3
- Bathrooms: 2
- Full bathrooms: 2
Heating
- Central, Electric
Cooling
- Central Air, Ceiling Fan(s)
Appliances
- Included: Dishwasher, Dryer, Microwave, Range, Refrigerator, Self Cleaning Oven, Washer
Features
- Walk-In Closet(s), Cathedral Ceiling(s), Pantry, Eat-in Kitchen, Bonus Room
- Flooring: Carpet, Vinyl
- Windows: Windows - Vinyl, Insulated Windows
- Basement: Crawl Space
- Has fireplace: No
- Fireplace features: None
Interior area
- Total structure area: 1,092
- Total interior livable area: 1,092 sqft
Property
Parking
- Total spaces: 3
- Parking features: Main Level
- Garage spaces: 1
- Carport spaces: 2
Features
- Exterior features: Prof Landscaped
- Has view: Yes
- View description: Country Setting
Lot
- Size: 0.93 Acres
- Features: Private, Rolling Slope
Details
- Additional structures: Workshop
- Parcel number: 135 077.01
Construction
Type & style
- Home type: SingleFamily
- Architectural style: Traditional
- Property subtype: Single Family Residence
Materials
- Vinyl Siding, Frame
Condition
- Year built: 1979
Utilities & green energy
- Sewer: Septic Tank
- Water: Public
Community & neighborhood
Security
- Security features: Smoke Detector(s)
Location
- Region: Maryville
- Subdivision: Chota
Price history
| Date | Event | Price |
|---|---|---|
| 10/24/2025 | Sold | $295,000$270/sqft |
Source: | ||
| 10/1/2025 | Pending sale | $295,000$270/sqft |
Source: | ||
| 9/24/2025 | Listed for sale | $295,000-4.2%$270/sqft |
Source: | ||
| 8/29/2023 | Sold | $308,000+1%$282/sqft |
Source: | ||
| 8/1/2023 | Pending sale | $305,000$279/sqft |
Source: | ||
Public tax history
| Year | Property taxes | Tax assessment |
|---|---|---|
| 2025 | $692 | $43,550 |
| 2024 | $692 | $43,550 |
| 2023 | $692 +45.4% | $43,550 +125.9% |
Find assessor info on the county website
Neighborhood: 37801
Nearby schools
GreatSchools rating
- 7/10Lanier Elementary SchoolGrades: PK-5Distance: 2.3 mi
- 7/10Carpenters Middle SchoolGrades: 6-8Distance: 7.4 mi
- 6/10William Blount High SchoolGrades: 9-12Distance: 11.2 mi
Get pre-qualified for a loan
At Zillow Home Loans, we can pre-qualify you in as little as 5 minutes with no impact to your credit score.An equal housing lender. NMLS #10287.
