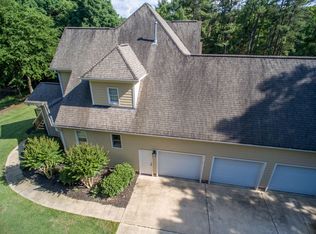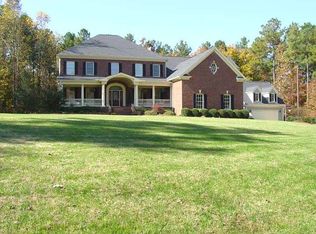Sold for $1,100,000 on 12/08/25
$1,100,000
7308 Thompson Mill Rd, Wake Forest, NC 27587
4beds
4,685sqft
Single Family Residence, Residential
Built in 1997
3.21 Acres Lot
$1,099,900 Zestimate®
$235/sqft
$4,936 Estimated rent
Home value
$1,099,900
$1.04M - $1.15M
$4,936/mo
Zestimate® history
Loading...
Owner options
Explore your selling options
What's special
Your Private Oasis Awaits in the Heart of Wake Forest! Tucked away on a lush, wooded 3.2 acre lot lies a stately traditional home where nature meets elegance. From the moment you enter from the circular drive, you will know you have found a special, custom-built 4-bedroom, 6-bath estate that offers both privacy and sophistication, bordered by the waters of Horse Creek and a waterfall. You'll feel the serenity of this property's natural setting with gorgeous trees and landscaping! Step outside to your heated saltwater pool, surrounded by a wrought iron fence and unwind in the poolside cabana as you take in the view of your private paradise. Inside, every detail reflects quality and craftsmanship. The oversized living room and bar area, anchored by a wood-burning stone fireplace, sets the tone for gatherings or a cozy night at home. The chef's kitchen is a true dream, featuring a large center island, quartz countertops, built-in double ovens, stainless steel appliances, tile backsplash, and plenty of cabinet space. The first-floor primary suite is a retreat of its own, featuring double vanities with quartz countertops with custom closet. A first floor office (or flex space) provides the perfect setting for working from home. 2 staircases lead to the second floor, giving the home an easy natural flow. Upstairs offers 2 spacious bonus rooms and 3 bedrooms. There are so many options and flexibility to make the rooms fit your lifestyle. With custom decorative crown moldings, 1st floor laundry, and architectural details throughout, this home is as functional as it is stunning. Whether you envision it as your Private Oasis or your Elegant Estate, this property offers a rare combination of seclusion, sophistication, and natural beauty. It is all just minutes from the charm and convenience of Wake Forest and close to Raleigh and Durham. Welcome Home!
Zillow last checked: 8 hours ago
Listing updated: December 09, 2025 at 07:47am
Listed by:
Kathy Moore jill@ncprorealty.com,
NC Pro Realty LLC
Bought with:
Andrea Cummings, 315461
Property Specific, LLC
Source: Doorify MLS,MLS#: 10131383
Facts & features
Interior
Bedrooms & bathrooms
- Bedrooms: 4
- Bathrooms: 6
- Full bathrooms: 4
- 1/2 bathrooms: 2
Heating
- Electric, Fireplace(s), Forced Air, Heat Pump, Zoned
Cooling
- Ceiling Fan(s), Central Air, Electric, Heat Pump, Multi Units
Appliances
- Included: Built-In Electric Oven, Cooktop, Dishwasher, Double Oven, Electric Oven, Electric Water Heater, Exhaust Fan, Free-Standing Refrigerator, Gas Cooktop, Microwave, Propane Cooktop, Self Cleaning Oven, Stainless Steel Appliance(s), Water Purifier
- Laundry: Laundry Room, Main Level, Sink
Features
- Bar, Bathtub/Shower Combination, Built-in Features, Cedar Closet(s), Ceiling Fan(s), Central Vacuum, Crown Molding, Dining L, Double Vanity, Eat-in Kitchen, Entrance Foyer, Granite Counters, High Speed Internet, Kitchen Island, Kitchen/Dining Room Combination, Pantry, Master Downstairs, Quartz Counters, Recessed Lighting, Room Over Garage, Shower Only, Smart Thermostat, Smooth Ceilings, Soaking Tub, Sound System, Storage, Vaulted Ceiling(s), Walk-In Closet(s), Walk-In Shower, Water Closet, Wet Bar, Whirlpool Tub, Wired for Data, Wired for Sound
- Flooring: Carpet, Ceramic Tile, Hardwood
- Windows: Plantation Shutters, Screens, Wood Frames
- Basement: Crawl Space
- Number of fireplaces: 1
- Fireplace features: Family Room, Fire Pit, Wood Burning
Interior area
- Total structure area: 4,685
- Total interior livable area: 4,685 sqft
- Finished area above ground: 4,685
- Finished area below ground: 0
Property
Parking
- Total spaces: 20
- Parking features: Circular Driveway, Concrete, Driveway, Garage, Garage Door Opener, Garage Faces Side, Inside Entrance, Kitchen Level, Oversized
- Attached garage spaces: 2
Features
- Levels: Two
- Stories: 2
- Patio & porch: Patio
- Exterior features: Fenced Yard, Fire Pit, Lighting, Private Yard, Rain Gutters, Storage
- Has private pool: Yes
- Pool features: Electric Heat, Heated, In Ground, Outdoor Pool, Pool Cover, Private, Salt Water, See Remarks
- Fencing: Back Yard, Electric, Invisible, Wrought Iron
- Has view: Yes
- View description: Forest, Pool, Trees/Woods
Lot
- Size: 3.21 Acres
- Features: Back Yard, Front Yard, Gentle Sloping, Hardwood Trees, Landscaped, Many Trees, Partially Cleared, Private, Secluded, Sprinklers In Front, Sprinklers In Rear, Wooded
Details
- Additional structures: Cabana, Shed(s)
- Parcel number: PIN 1831010665
- Special conditions: Seller Licensed Real Estate Professional
Construction
Type & style
- Home type: SingleFamily
- Architectural style: Cape Cod, Colonial, Traditional
- Property subtype: Single Family Residence, Residential
Materials
- Batts Insulation, Fiber Cement
- Foundation: Block
- Roof: Shingle
Condition
- New construction: No
- Year built: 1997
Details
- Builder name: William Poole
Utilities & green energy
- Sewer: Septic Tank
- Water: Shared Well
- Utilities for property: Cable Available, Underground Utilities
Community & neighborhood
Location
- Region: Wake Forest
- Subdivision: Waterfall Plantation
HOA & financial
HOA
- Has HOA: Yes
- HOA fee: $175 annually
- Services included: None
Other
Other facts
- Road surface type: Asphalt, Paved
Price history
| Date | Event | Price |
|---|---|---|
| 12/8/2025 | Sold | $1,100,000+1%$235/sqft |
Source: | ||
| 11/6/2025 | Pending sale | $1,089,000$232/sqft |
Source: | ||
| 11/5/2025 | Listed for sale | $1,089,000+14.6%$232/sqft |
Source: | ||
| 5/23/2024 | Sold | $950,000-2.6%$203/sqft |
Source: | ||
| 4/16/2024 | Pending sale | $975,000$208/sqft |
Source: | ||
Public tax history
| Year | Property taxes | Tax assessment |
|---|---|---|
| 2025 | $5,563 +3% | $866,559 |
| 2024 | $5,401 -1.4% | $866,559 +23.8% |
| 2023 | $5,479 +14.3% | $700,098 |
Find assessor info on the county website
Neighborhood: 27587
Nearby schools
GreatSchools rating
- 4/10Forest Pines ElementaryGrades: PK-5Distance: 1.9 mi
- 4/10Wake Forest Middle SchoolGrades: 6-8Distance: 2.4 mi
- 7/10Wake Forest High SchoolGrades: 9-12Distance: 2.6 mi
Schools provided by the listing agent
- Elementary: Wake - Forest Pines
- Middle: Wake - Wake Forest
- High: Wake - Wake Forest
Source: Doorify MLS. This data may not be complete. We recommend contacting the local school district to confirm school assignments for this home.
Get a cash offer in 3 minutes
Find out how much your home could sell for in as little as 3 minutes with a no-obligation cash offer.
Estimated market value
$1,099,900
Get a cash offer in 3 minutes
Find out how much your home could sell for in as little as 3 minutes with a no-obligation cash offer.
Estimated market value
$1,099,900

