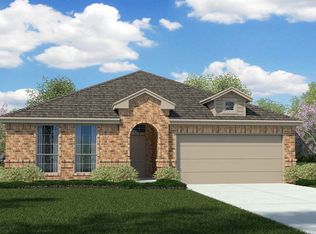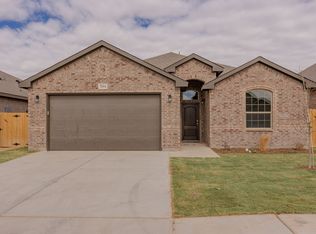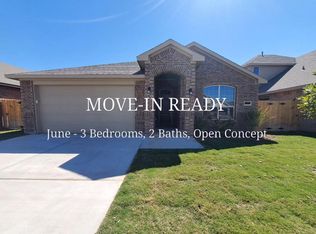GORGEOUS 4 BED/2 BATH HOME WITH GREAT FLOORPLAN! LARGE SEPARATE FORMAL DINING CAN BE USED FOR FORMAL LIVING OR OFFICE SPACE! HUGE OPEN-CONCEPT LIVING AND KITCHEN WITH TONS OF GRANITE COUNTER AND CABINET SPACE! BEAUTIFUL NEUTRAL PAINT THROUGHOUT WITH LARGE WINDOWS LETTING IN TONS OF NATURAL LIGHT! SPACIOUS SEQUESTERED PRIMARY SUITE WITH LARGE SOAKING TUB! STUNNING BACKYARD SPACE OFFERS PRIVATE, TURFED LANDSCAPE! PETS WILL BE CONSIDERED WITH ADDITIONAL DEPOSIT. WASHER/DRYER & REFRIGERATOR WILL STAY WITH PROPERTY! TENANTS WILL HAVE USE OF HOA POOLS!
This property is off market, which means it's not currently listed for sale or rent on Zillow. This may be different from what's available on other websites or public sources.



