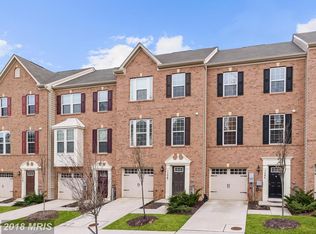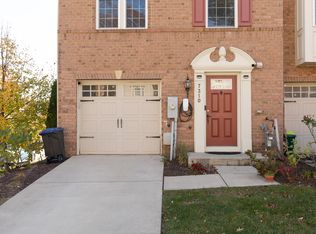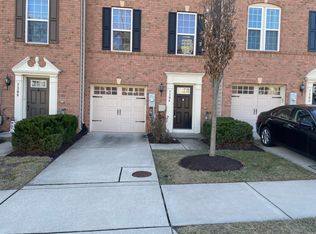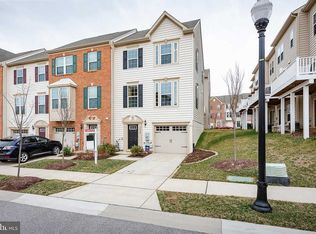Sleek townhome in perfect condition located in Howard Square's most central location walking distance to the community park and green space yet tucked on a peaceful street with charming street lighting. Beautiful brick front garage unit up-graded with hardwood foyer, main level and staircase with iron spindles. Enter the foyer, enjoy the walk out lower level with spacious family room and powder room. Be amazed at the open light filled main level to include living room w/walk in box window, super large kitchen with serving island and separate breakfast bar, sleek 42" tobacco finished cabinetry, GE stainless appliances, granite counters with ceramic tile backsplash accented by glass tiles, full sized pantry joins dining space and opens to Trex deck/balcony with private rear and side privacy panel. Upper level with neutral up-graded carpet, rear master suite with tray ceiling, bath with over-sized shower to include dual shower heads, granite counters on vanity with two bowls; secondary bedrooms, hall bath, linen closet and washer/dryer on the bedroom level. 9 ft. ceilings, stunning three piece crown moldings and wainscoting in lower level family room. Gas cooking, heating and hot water, recessed lighting and ceiling fans throughout. Ideally located to afford easy commuting to anywhere yet centrally sited within the neighborhood to offer serene suburban living.
This property is off market, which means it's not currently listed for sale or rent on Zillow. This may be different from what's available on other websites or public sources.




