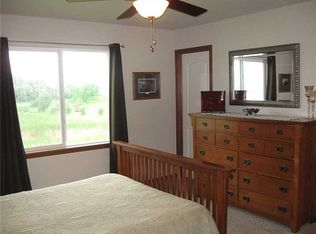LOCATION, CONDITION, SCHOOL DISTRICT AND MORE MAKE THIS SPACIOUS WALK-OUT RANCH A PLACE YOU'LL WANT TO MAKE YOUR NEXT HOME! YOU'LL LOVE THE SPLIT BEDROOM OPEN FEEL OF THE MAIN LEVEL THAT INCLUDES FORMAL AND CASUAL DINING, A COZY GAS FIREPLACE, AND A KITCHEN WITH AMPLE WORK SPACE, CABINETRY, AND STAINLESS STEEL APPLIANCES. THE MASTER SUITE INCLUDES A TRAY CEILING AND A BATHROOM WITH A RELAXING JETTED TUB, SHOWER, DUAL VANITIES AND A TROPHY WALK-IN CLOSET. THE LOWER LEVEL IS ANOTHER BRIGHT OPEN SPACE WAITING FOR YOU TO FINISH AS YOUR LIFESTYLE FITS. ENJOY SUMMER EVENINGS ON THE NEWLY STAINED DECK OR THE LOWER LEVEL PATIO. ALL THIS, A 3 STALL GARAGE AND MORE! COME SEE THIS HOME TODAY!
This property is off market, which means it's not currently listed for sale or rent on Zillow. This may be different from what's available on other websites or public sources.

