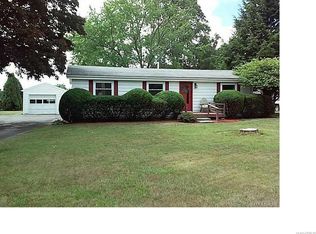Closed
$277,000
7308 Rochester Rd, Lockport, NY 14094
3beds
1,766sqft
Single Family Residence
Built in 1946
0.63 Acres Lot
$274,400 Zestimate®
$157/sqft
$2,731 Estimated rent
Home value
$274,400
$261,000 - $288,000
$2,731/mo
Zestimate® history
Loading...
Owner options
Explore your selling options
What's special
Charming Country Retreat with In-Law Suite!
Welcome to your serene oasis nestled in a country setting! This delightful 3 bedroom, 1.5 bath home rests on a spacious 0.63 acre lot, ensuring privacy with no back neighbors.
Step inside to discover a blend of character and comfort. The main living area boasts stunning hardwood floors, complemented by a cozy wood-burning fireplace that creates a warm, inviting atmosphere. Home offers central air for your comfort, and a full dry basement. The family room is complete with a built-in cooktop and sink, ideal for entertaining! The formal dining room, featuring a sliding glass door, opens onto a brand new deck, perfect for summer barbecues and gatherings!
Need space for hobbies or storage? A large pole barn-style garage with high headroom and a deep driveway provides ample parking and room for your projects. Recent upgrades include a new roof on the garage as well as new siding on the back portion, new roof on main house, and some of the windows were replaced.
For those who require extra accommodations, the additional 1-bedroom in-law suite attached to the garage offers privacy for guests, or can be rented out for extra income.
Step outside to your cozy backyard, where a charming patio and gazebo await—perfect for sipping morning coffee or evening relaxation.
Don’t miss the chance to make this character-filled home yours, countless memories waiting to be made! Fall in love with your new country home!
Zillow last checked: 8 hours ago
Listing updated: December 08, 2025 at 03:20pm
Listed by:
Liliya Dedovets 716-799-3582,
HUNT Real Estate Corporation
Bought with:
Carrie Casuccio, 10401360516
Howard Hanna WNY Inc.
Source: NYSAMLSs,MLS#: B1609971 Originating MLS: Buffalo
Originating MLS: Buffalo
Facts & features
Interior
Bedrooms & bathrooms
- Bedrooms: 3
- Bathrooms: 2
- Full bathrooms: 1
- 1/2 bathrooms: 1
- Main level bathrooms: 1
Bedroom 1
- Level: Second
- Dimensions: 22.00 x 10.00
Bedroom 2
- Level: Second
- Dimensions: 15.00 x 12.00
Bedroom 3
- Level: Second
- Dimensions: 10.00 x 10.00
Dining room
- Level: First
- Dimensions: 18.00 x 12.00
Family room
- Level: First
Living room
- Level: First
Heating
- Gas, Forced Air
Cooling
- Central Air
Appliances
- Included: Dishwasher, Gas Oven, Gas Range, Gas Water Heater, Refrigerator
- Laundry: In Basement
Features
- Breakfast Bar, Ceiling Fan(s), Separate/Formal Dining Room, Entrance Foyer
- Flooring: Hardwood, Luxury Vinyl, Varies
- Basement: Full
- Number of fireplaces: 1
Interior area
- Total structure area: 1,766
- Total interior livable area: 1,766 sqft
Property
Parking
- Total spaces: 3
- Parking features: Detached, Garage, Driveway
- Garage spaces: 3
Features
- Patio & porch: Open, Patio, Porch
- Exterior features: Blacktop Driveway, Patio
Lot
- Size: 0.63 Acres
- Dimensions: 134 x 204
- Features: Rectangular, Rectangular Lot
Details
- Parcel number: 2926001100020001046000
- Special conditions: Standard
Construction
Type & style
- Home type: SingleFamily
- Architectural style: Cape Cod,Two Story
- Property subtype: Single Family Residence
Materials
- Vinyl Siding
- Foundation: Poured
- Roof: Asphalt,Shingle
Condition
- Resale
- Year built: 1946
Utilities & green energy
- Electric: Circuit Breakers
- Sewer: Septic Tank
- Water: Connected, Public
- Utilities for property: High Speed Internet Available, Water Connected
Community & neighborhood
Location
- Region: Lockport
- Subdivision: Sec 110
Other
Other facts
- Listing terms: Cash,Conventional,FHA,VA Loan
Price history
| Date | Event | Price |
|---|---|---|
| 12/5/2025 | Sold | $277,000-2.8%$157/sqft |
Source: | ||
| 9/19/2025 | Pending sale | $285,000$161/sqft |
Source: | ||
| 9/7/2025 | Price change | $285,000-3.4%$161/sqft |
Source: | ||
| 8/5/2025 | Price change | $295,000-1.5%$167/sqft |
Source: | ||
| 7/15/2025 | Price change | $299,400-0.2%$170/sqft |
Source: | ||
Public tax history
| Year | Property taxes | Tax assessment |
|---|---|---|
| 2024 | -- | $230,000 +8% |
| 2023 | -- | $213,000 +9.8% |
| 2022 | -- | $194,000 +32% |
Find assessor info on the county website
Neighborhood: 14094
Nearby schools
GreatSchools rating
- 5/10Emmet Belknap Intermediate SchoolGrades: 5-6Distance: 2.7 mi
- 7/10North Park Junior High SchoolGrades: 7-8Distance: 3.8 mi
- 5/10Lockport High SchoolGrades: 9-12Distance: 3.5 mi
Schools provided by the listing agent
- District: Lockport
Source: NYSAMLSs. This data may not be complete. We recommend contacting the local school district to confirm school assignments for this home.
