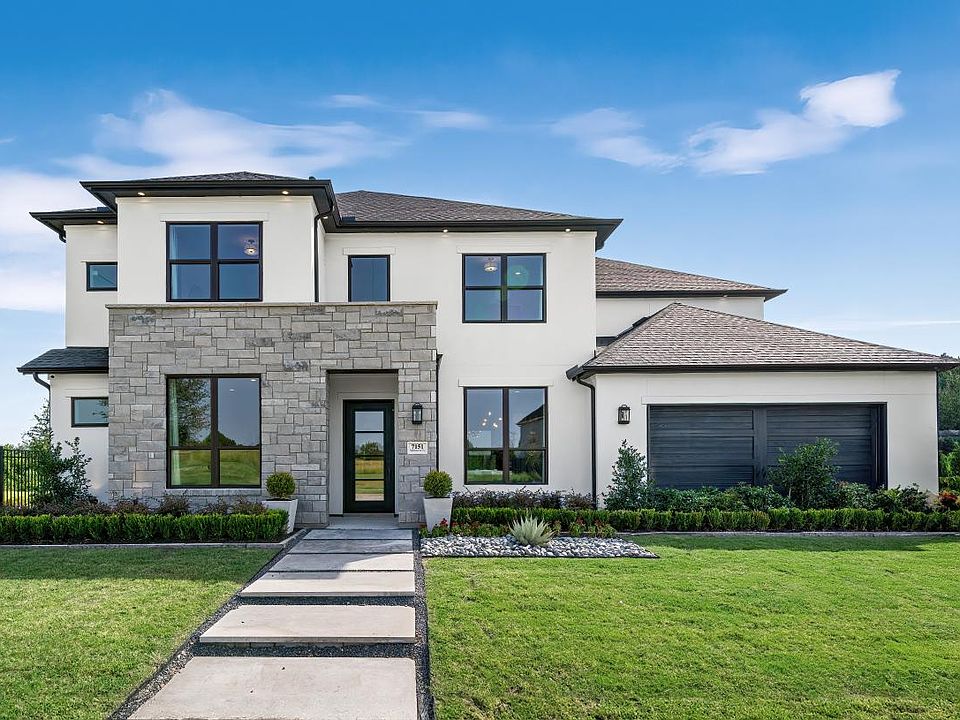AVAILABLE SEPTEMBER. Stunning Toll Brothers Home in Aster Park – McKinney, TX! Welcome to this exquisite Toll Brothers model home, a masterpiece of design and craftsmanship, located in the highly sought-after Aster Park community in McKinney, TX. This luxurious residence features 5 spacious bedrooms, 5 full baths, and 2 half baths, offering ample room for both relaxation and entertainment. The striking white board and batten exterior with elegant stone accents creates an inviting curb appeal that sets the tone for the exceptional quality found within. As you enter through the impressive two-story foyer, you're immediately greeted by the expansive great room, complemented by a soaring cathedral ceiling and an open casual dining area. Large windows fill the space with natural light, and the rear covered patio seamlessly extends the living area, perfect for outdoor gatherings. Inside, upgrades abound, including rich hardwood floors, sleek quartz countertops, and premium tile and carpet throughout. The kitchen is a chef's dream, featuring high-end finishes that cater to both functionality and style. Toll Brothers at Aster Park offers a truly exceptional living experience, nestled on spacious 70-foot home sites. The community blends modern design with the comfort of expansive living spaces, providing a perfect retreat after a busy day. Conveniently located with easy access to major roads, residents enjoy a peaceful, yet connected lifestyle. Prosper Independent School District. The community itself offers a wealth of amenities, including a resort-style pool, a well-appointed clubhouse, and scenic walking and biking trails. These features create the ideal environment for relaxation, recreation, and connecting with neighbors. Whether you're enjoying the tranquility of nature or socializing with friends, Toll Brothers at Aster Park is the perfect place to call home. Don’t miss the chance to experience this unparalleled living opportunity—schedule your tour today!
New construction
$1,049,000
7308 Monarch Trl, McKinney, TX 75071
5beds
4,509sqft
Farm, Single Family Residence
Built in 2025
10,214.82 Square Feet Lot
$-- Zestimate®
$233/sqft
$138/mo HOA
- 237 days |
- 170 |
- 4 |
Zillow last checked: 8 hours ago
Listing updated: November 15, 2025 at 05:44am
Listed by:
Danielle Durbin 0692360 972-343-8695,
SevenHaus Realty
Daniel Durbin 0712588 214-906-9450,
SevenHaus Realty
Source: NTREIS,MLS#: 20879896
Travel times
Facts & features
Interior
Bedrooms & bathrooms
- Bedrooms: 5
- Bathrooms: 7
- Full bathrooms: 5
- 1/2 bathrooms: 2
Primary bedroom
- Features: Built-in Features, Dual Sinks, Double Vanity, En Suite Bathroom, Separate Shower, Walk-In Closet(s)
- Level: First
- Dimensions: 0 x 0
Bedroom
- Level: First
- Dimensions: 0 x 0
Bedroom
- Level: Second
- Dimensions: 0 x 0
Bedroom
- Level: Second
- Dimensions: 0 x 0
Bedroom
- Level: Second
- Dimensions: 0 x 0
Dining room
- Level: First
- Dimensions: 0 x 0
Game room
- Level: Second
- Dimensions: 0 x 0
Kitchen
- Features: Built-in Features, Eat-in Kitchen, Kitchen Island, Stone Counters, Walk-In Pantry
- Level: First
- Dimensions: 0 x 0
Living room
- Features: Fireplace
- Level: First
- Dimensions: 0 x 0
Living room
- Features: Fireplace
- Level: First
- Dimensions: 0 x 0
Media room
- Level: First
- Dimensions: 0 x 0
Office
- Level: First
- Dimensions: 0 x 0
Heating
- Central, Zoned
Cooling
- Central Air, Electric, Zoned
Appliances
- Included: Dishwasher, Electric Oven, Gas Cooktop, Disposal, Microwave
- Laundry: Laundry in Utility Room
Features
- Built-in Features, Decorative/Designer Lighting Fixtures, Eat-in Kitchen, High Speed Internet, Kitchen Island, Open Floorplan, Walk-In Closet(s)
- Flooring: Carpet, Tile, Wood
- Has basement: No
- Number of fireplaces: 1
- Fireplace features: Gas Starter
Interior area
- Total interior livable area: 4,509 sqft
Video & virtual tour
Property
Parking
- Total spaces: 3
- Parking features: Garage, Garage Door Opener
- Attached garage spaces: 3
Features
- Levels: Two
- Stories: 2
- Patio & porch: Rear Porch, Front Porch, Patio, Covered
- Pool features: None
Lot
- Size: 10,214.82 Square Feet
- Features: Interior Lot, Subdivision
Details
- Parcel number: 1350632
Construction
Type & style
- Home type: SingleFamily
- Architectural style: Farmhouse,Modern,Traditional,Detached
- Property subtype: Farm, Single Family Residence
- Attached to another structure: Yes
Materials
- Board & Batten Siding, Rock, Stone
- Foundation: Slab
- Roof: Composition
Condition
- New construction: Yes
- Year built: 2025
Details
- Builder name: Toll Brothers
Utilities & green energy
- Sewer: Public Sewer
- Water: Public
- Utilities for property: Sewer Available, Water Available
Community & HOA
Community
- Security: Fire Alarm
- Subdivision: Toll Brothers at Aster Park - Executive Collection
HOA
- Has HOA: Yes
- Services included: Association Management, Maintenance Grounds
- HOA fee: $1,650 annually
- HOA name: Visons Community Management
- HOA phone: 972-612-2303
Location
- Region: Mckinney
Financial & listing details
- Price per square foot: $233/sqft
- Tax assessed value: $288,188
- Date on market: 3/25/2025
- Cumulative days on market: 238 days
- Listing terms: Cash,Conventional,FHA,VA Loan
About the community
Pool
Toll Brothers at Aster Park - Executive Collection offers stylish luxury homes in McKinney, TX, on spacious 70-foot home sites. A selection of distinctive home designs ranging from 3,089 4,940 square feet feature 4 6 bedrooms, 3.5 5.5 baths, 3-car garages, and outstanding personalization options. Engaging amenities like a resort-style pool, clubhouse, and walking and biking trails offer excitement and the opportunity to connect with friends and neighbors. A convenient location and assignment to the highly rated Prosper Independent School District make this a wonderful place to call home. Home price does not include any home site premium.
Source: Toll Brothers Inc.

