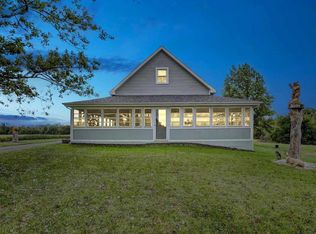Closed
$324,900
7308 Leesburg Rd, Fort Wayne, IN 46818
4beds
2,340sqft
Single Family Residence
Built in 1905
4.4 Acres Lot
$383,900 Zestimate®
$--/sqft
$2,053 Estimated rent
Home value
$383,900
$357,000 - $418,000
$2,053/mo
Zestimate® history
Loading...
Owner options
Explore your selling options
What's special
ALLEN COUNTY HISTORY at your finger tips! This 4 bedroom (with one bedroom on the main level), 2 full bath home was featured in the Allen County History walk, and is now available to YOU. With the care of the long term owner, and their close attention to keeping the history alive, this home has had everything about it modernized. As well as a couple of additions to the home, the electrical, plumbing, heating and air conditioning (including new duct work) were updated in 1991. With the addition of the main living room, a natural wood floor was installed, and is a 4' tongue and groove style to keep the flow of the history present. The coziness of a wood burner is available, and the home is heated via a heat pump, and the offers air conditioning. The walk-in, cedar laundry room provides for ease of access and ability to get the job done. The large, eat-in kitchen has granite countertops, and updated appliances, which all stay. In 2020, the bathrooms were updated and the main level bath remodeled with an all access shower. In 2021, the exterior was updated with a brand-new wrap around deck. The septic system was replaced in 1994, and has been pumped and inspected on a consistent basis since. In 2022, the garage roof was totally torn off and replaced, and the rest of the roof was inspected at that time and deemed to have life left.
Zillow last checked: 8 hours ago
Listing updated: March 30, 2023 at 11:15am
Listed by:
Erin Hyndman 260-437-0903,
Mike Thomas Assoc., Inc
Bought with:
Sam Hartman, RB14044565
Coldwell Banker Real Estate Group
Source: IRMLS,MLS#: 202304399
Facts & features
Interior
Bedrooms & bathrooms
- Bedrooms: 4
- Bathrooms: 2
- Full bathrooms: 2
- Main level bedrooms: 1
Bedroom 1
- Level: Main
Bedroom 2
- Level: Upper
Heating
- Geothermal
Cooling
- Central Air
Features
- Stone Counters
- Basement: Crawl Space,Partial,Sump Pump
- Attic: Pull Down Stairs
- Number of fireplaces: 1
- Fireplace features: Living Room, Wood Burning
Interior area
- Total structure area: 2,876
- Total interior livable area: 2,340 sqft
- Finished area above ground: 2,340
- Finished area below ground: 0
Property
Features
- Levels: One and One Half
- Stories: 1
- Patio & porch: Deck
Lot
- Size: 4.40 Acres
- Dimensions: 400X480
- Features: Rolling Slope
Details
- Additional structures: Barn(s), Barn
- Parcel number: 020624300013.000049
Construction
Type & style
- Home type: SingleFamily
- Property subtype: Single Family Residence
Materials
- Wood Siding
Condition
- New construction: No
- Year built: 1905
Utilities & green energy
- Sewer: Septic Tank
- Water: Well
Community & neighborhood
Location
- Region: Fort Wayne
- Subdivision: None
Other
Other facts
- Road surface type: Asphalt
Price history
| Date | Event | Price |
|---|---|---|
| 3/29/2023 | Sold | $324,900 |
Source: | ||
| 2/21/2023 | Pending sale | $324,900 |
Source: | ||
| 2/16/2023 | Listed for sale | $324,900 |
Source: | ||
Public tax history
| Year | Property taxes | Tax assessment |
|---|---|---|
| 2024 | $1,000 +17.2% | $251,900 +68.8% |
| 2023 | $853 +9.5% | $149,200 +8.3% |
| 2022 | $779 +5.1% | $137,800 +14% |
Find assessor info on the county website
Neighborhood: 46818
Nearby schools
GreatSchools rating
- 7/10Arcola SchoolGrades: K-5Distance: 2.9 mi
- 6/10Carroll Middle SchoolGrades: 6-8Distance: 6.1 mi
- 9/10Carroll High SchoolGrades: PK,9-12Distance: 5.4 mi
Schools provided by the listing agent
- Elementary: Arcola
- Middle: Carroll
- High: Carroll
- District: Northwest Allen County
Source: IRMLS. This data may not be complete. We recommend contacting the local school district to confirm school assignments for this home.

Get pre-qualified for a loan
At Zillow Home Loans, we can pre-qualify you in as little as 5 minutes with no impact to your credit score.An equal housing lender. NMLS #10287.
Sell for more on Zillow
Get a free Zillow Showcase℠ listing and you could sell for .
$383,900
2% more+ $7,678
With Zillow Showcase(estimated)
$391,578