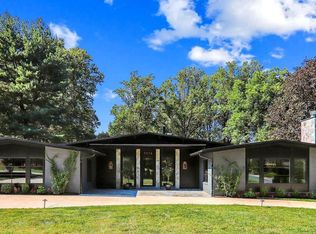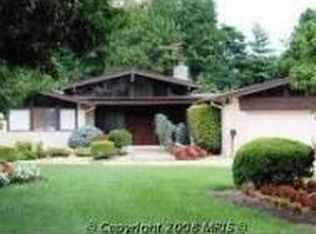Sold for $2,390,000
$2,390,000
7308 Helmsdale Rd, Bethesda, MD 20817
5beds
5,675sqft
Single Family Residence
Built in 1963
0.53 Acres Lot
$2,481,600 Zestimate®
$421/sqft
$7,818 Estimated rent
Home value
$2,481,600
$2.28M - $2.70M
$7,818/mo
Zestimate® history
Loading...
Owner options
Explore your selling options
What's special
This stunning brick colonial is located in the bucolic Bannockburn Estates neighborhood of Bethesda, Maryland. The home is nestled on a half-acre lot and features a two-car garage, a winding stone path, mature landscaping, and a double door entrance.The interior of the home is spacious and bright, with hardwood floors, high ceilings, and oversized windows. The main level features a versatile floor plan with multiple formal and informal living and dining spaces, a convenient half bath, and a family room with a gas fireplace and wall of built-ins. The large kitchen has been fully renovated and features JennAir appliances, a breakfast nook, and a comfortable gathering space.The backyard is park-like and features a large deck, view of Booze Creek, and plenty of space for entertaining. The upper level of the home includes four large bedrooms and three full baths, including the owner's suite with two custom closets (one a walk-in) and an attached double vanity bath with a deep tub.The lower level is perfect for additional living space and features an expansive rec room, additional family room, bedroom, full bath, laundry room, and mudroom off the garage.This home is located in a desirable location in the Walt Whitman school cluster and is just minutes to popular Glen Echo Park, the C&O Canal hiking and biking trails, and easy access to 495, Cabin John Parkway, and River Road.
Zillow last checked: 8 hours ago
Listing updated: June 23, 2023 at 05:43am
Listed by:
Trent Heminger 202-210-6448,
Compass,
Co-Listing Agent: Mary Noone 240-461-3928,
Compass
Bought with:
Jennifer Knoll, 0225191494
Compass
Source: Bright MLS,MLS#: MDMC2088096
Facts & features
Interior
Bedrooms & bathrooms
- Bedrooms: 5
- Bathrooms: 5
- Full bathrooms: 4
- 1/2 bathrooms: 1
- Main level bathrooms: 1
Basement
- Area: 1850
Heating
- Forced Air, Natural Gas
Cooling
- Central Air, Electric
Appliances
- Included: Water Heater
Features
- Flooring: Hardwood
- Basement: Finished,Walk-Out Access,Full
- Number of fireplaces: 1
Interior area
- Total structure area: 5,675
- Total interior livable area: 5,675 sqft
- Finished area above ground: 3,825
- Finished area below ground: 1,850
Property
Parking
- Total spaces: 2
- Parking features: Built In, Attached
- Attached garage spaces: 2
Accessibility
- Accessibility features: None
Features
- Levels: Two
- Stories: 2
- Patio & porch: Deck, Porch
- Pool features: None
- Has view: Yes
- View description: Trees/Woods, Creek/Stream
- Has water view: Yes
- Water view: Creek/Stream
Lot
- Size: 0.53 Acres
Details
- Additional structures: Above Grade, Below Grade
- Parcel number: 160700686174
- Zoning: R200
- Special conditions: Standard
Construction
Type & style
- Home type: SingleFamily
- Architectural style: Colonial
- Property subtype: Single Family Residence
Materials
- Brick
- Foundation: Permanent
- Roof: Slate
Condition
- New construction: No
- Year built: 1963
- Major remodel year: 2023
Utilities & green energy
- Sewer: Public Sewer
- Water: Public
Community & neighborhood
Location
- Region: Bethesda
- Subdivision: Bannockburn
Other
Other facts
- Listing agreement: Exclusive Right To Sell
- Ownership: Fee Simple
Price history
| Date | Event | Price |
|---|---|---|
| 6/23/2023 | Sold | $2,390,000+19.8%$421/sqft |
Source: | ||
| 6/22/2023 | Pending sale | $1,995,000$352/sqft |
Source: | ||
Public tax history
| Year | Property taxes | Tax assessment |
|---|---|---|
| 2025 | $16,358 +10.2% | $1,343,500 +4.2% |
| 2024 | $14,846 +4.3% | $1,289,633 +4.4% |
| 2023 | $14,239 +9.2% | $1,235,767 +4.6% |
Find assessor info on the county website
Neighborhood: 20817
Nearby schools
GreatSchools rating
- 9/10Bannockburn Elementary SchoolGrades: K-5Distance: 1 mi
- 10/10Thomas W. Pyle Middle SchoolGrades: 6-8Distance: 1.2 mi
- 9/10Walt Whitman High SchoolGrades: 9-12Distance: 1.3 mi
Schools provided by the listing agent
- Elementary: Bannockburn
- Middle: Thomas W. Pyle
- High: Walt Whitman
- District: Montgomery County Public Schools
Source: Bright MLS. This data may not be complete. We recommend contacting the local school district to confirm school assignments for this home.

